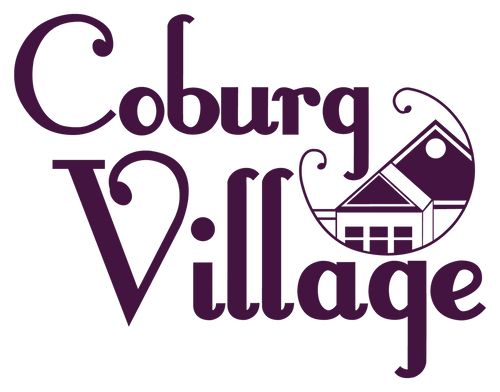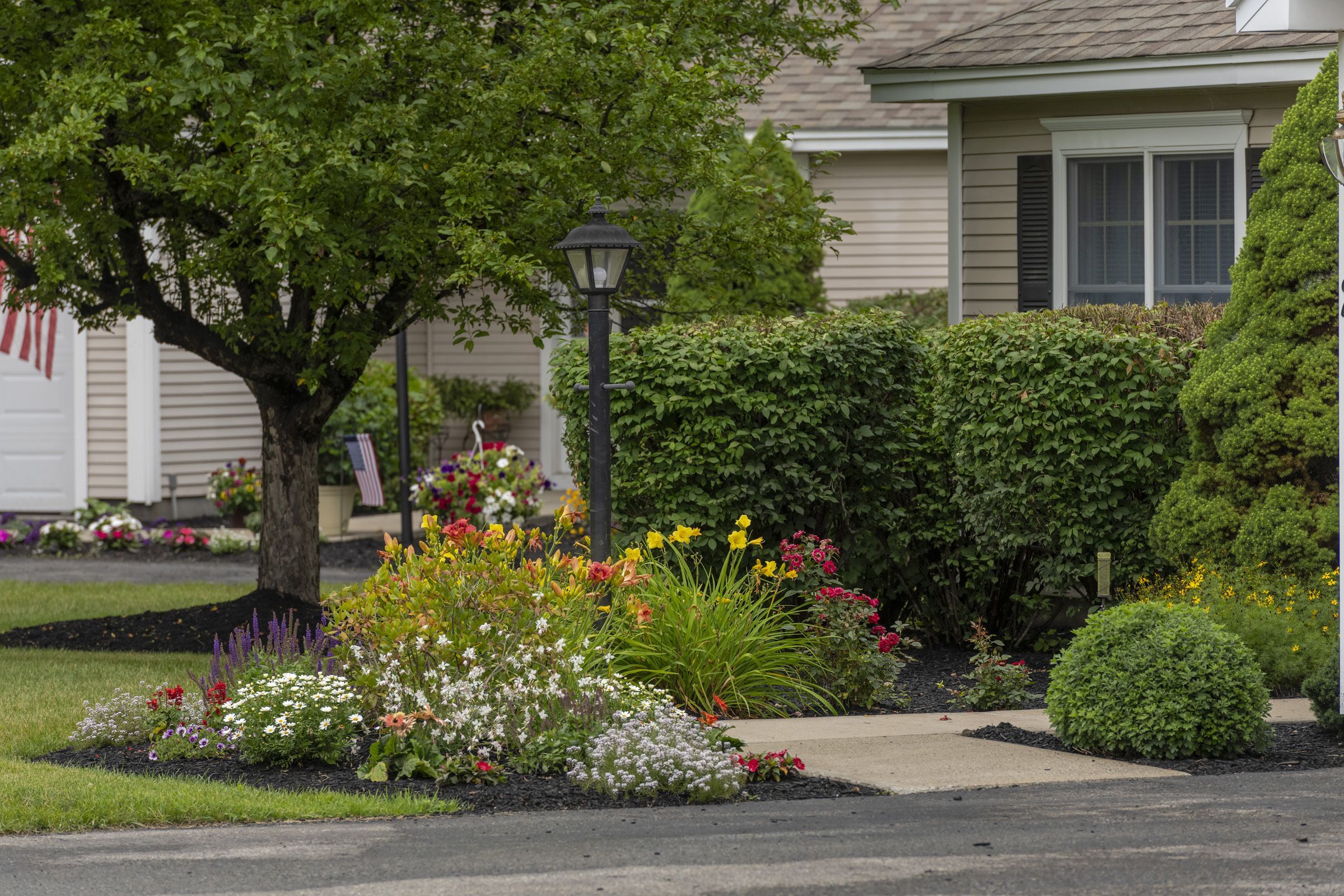Windham, 1-Bedroom, 1-Bath, 806 sq. ft.
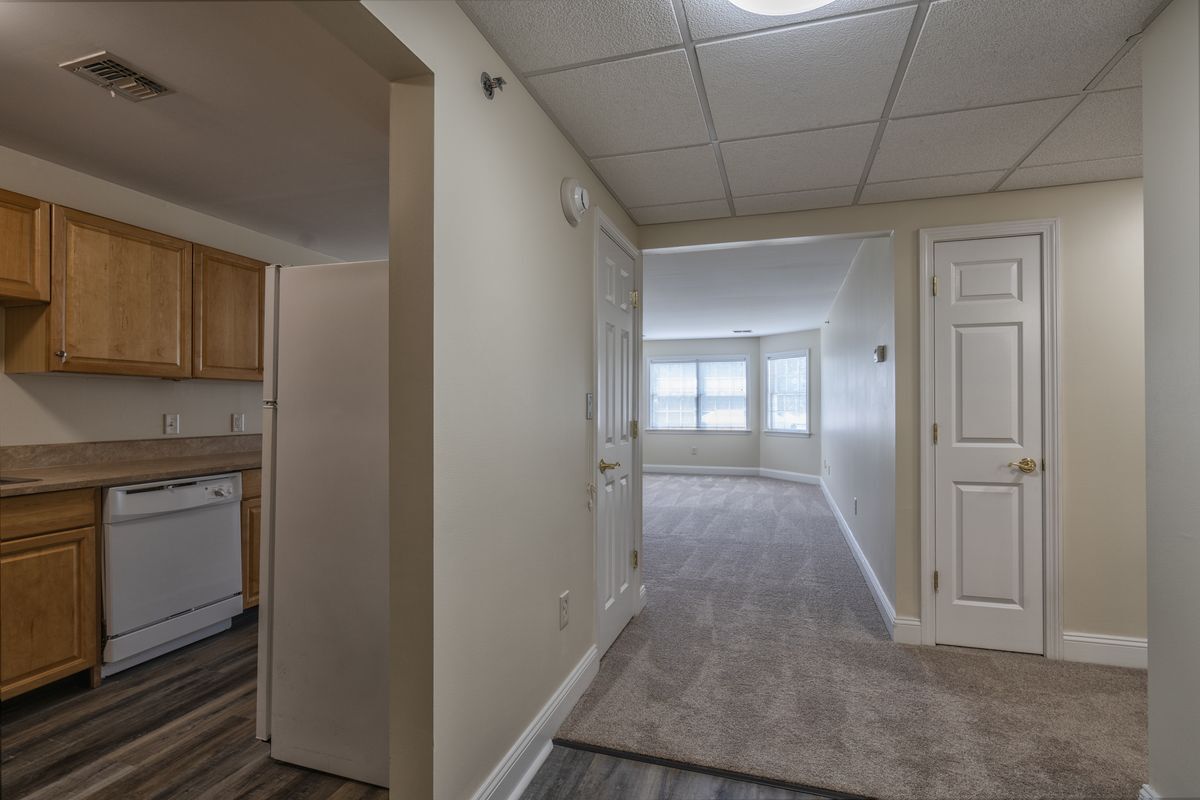
Windham entry
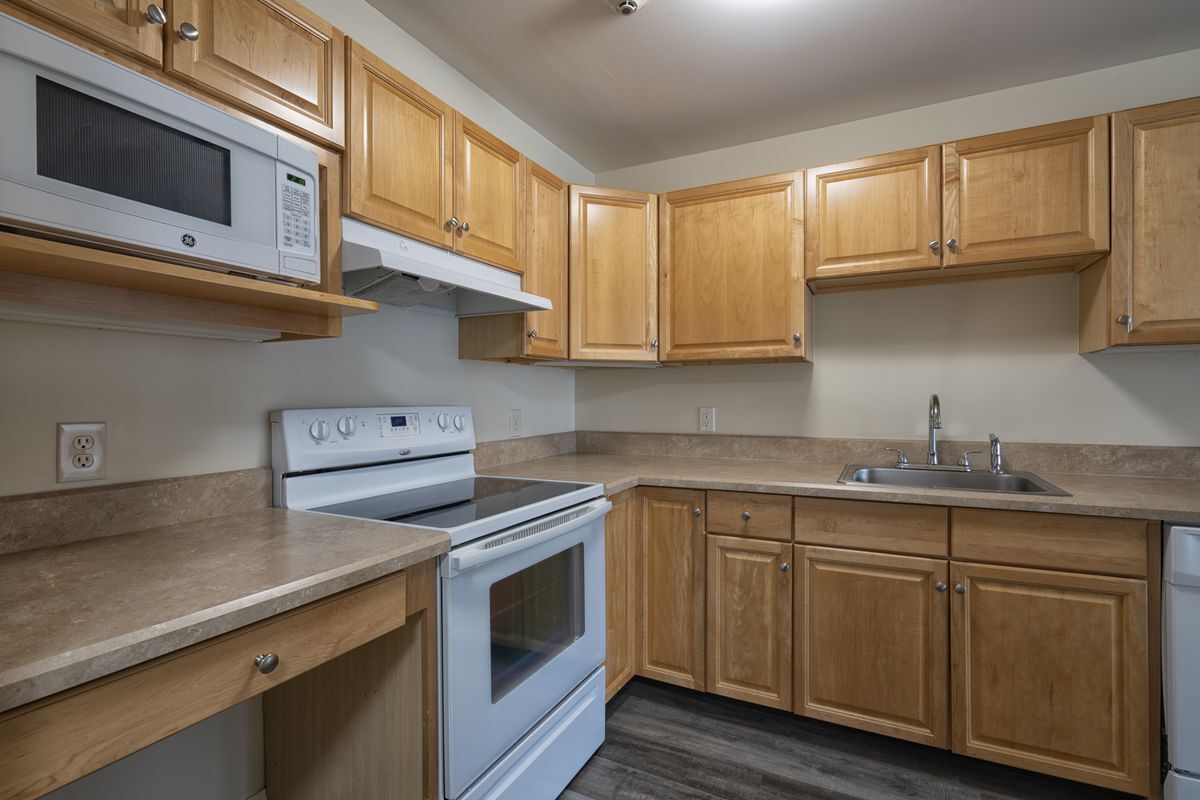
Windham kitchen
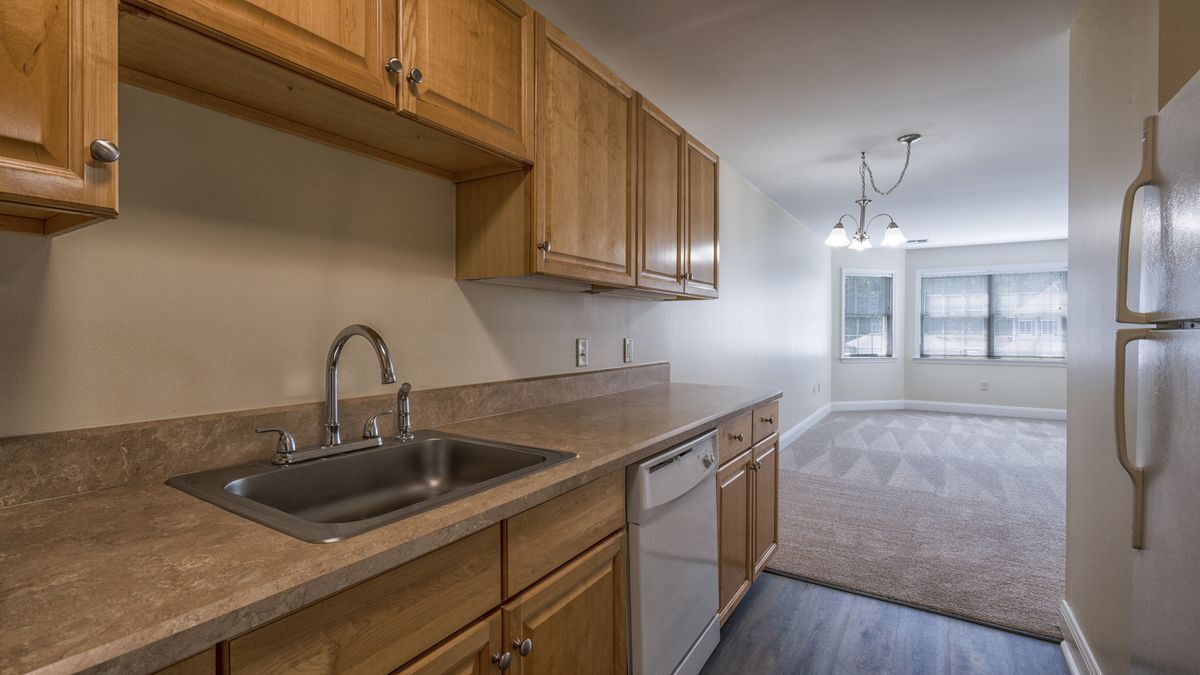
Windham kitchen view 2
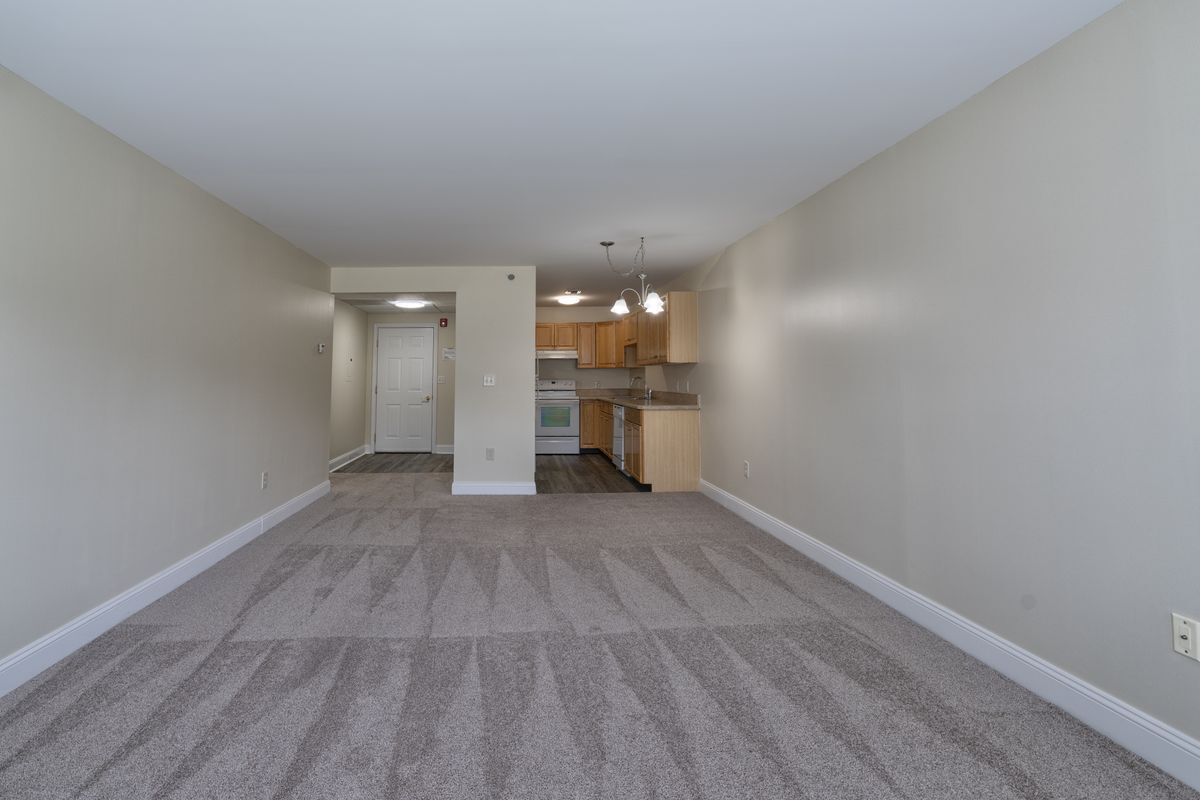
Windham Living room view to entry and kitchen
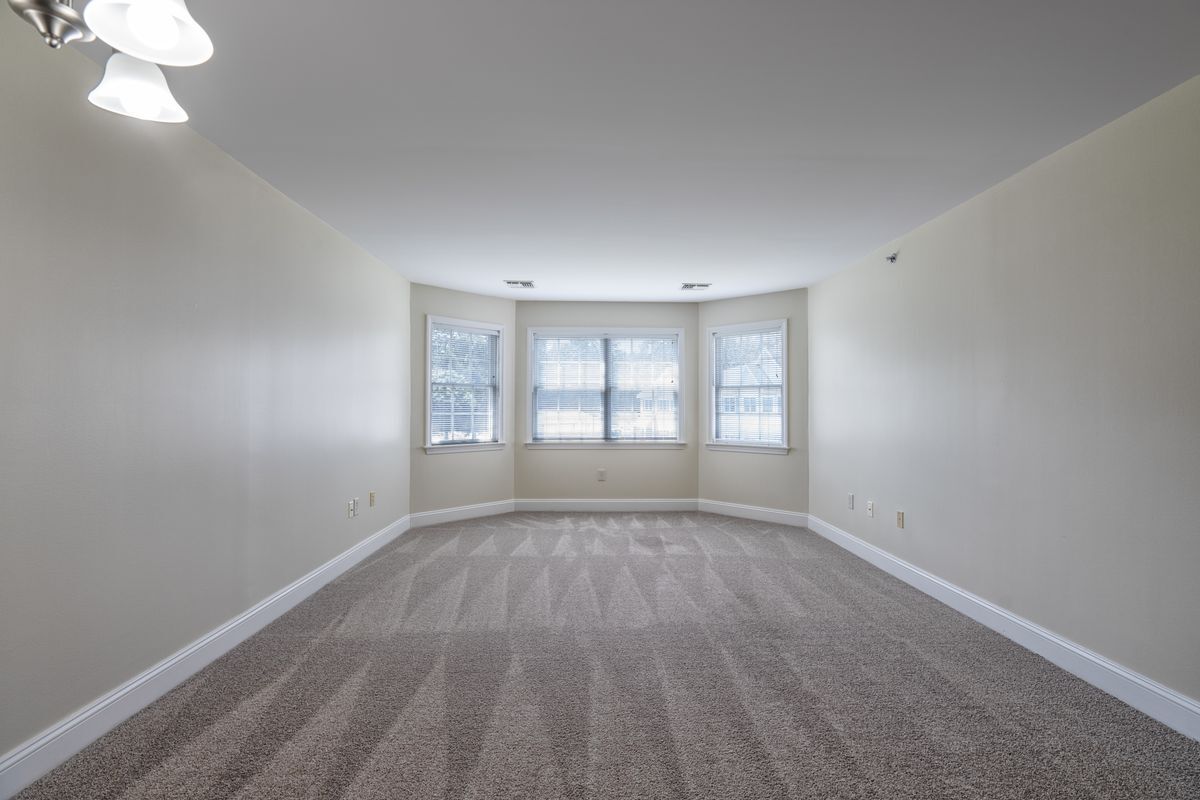
Windham living room
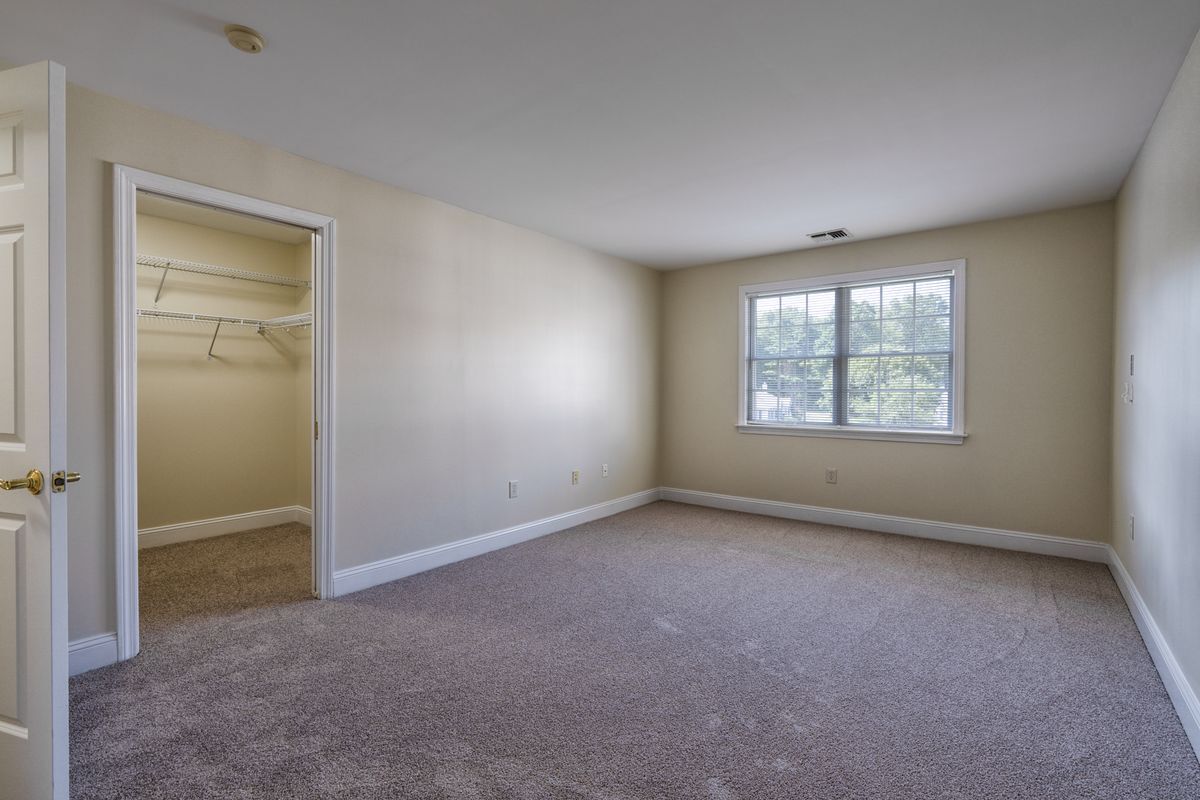
Windham bedroom
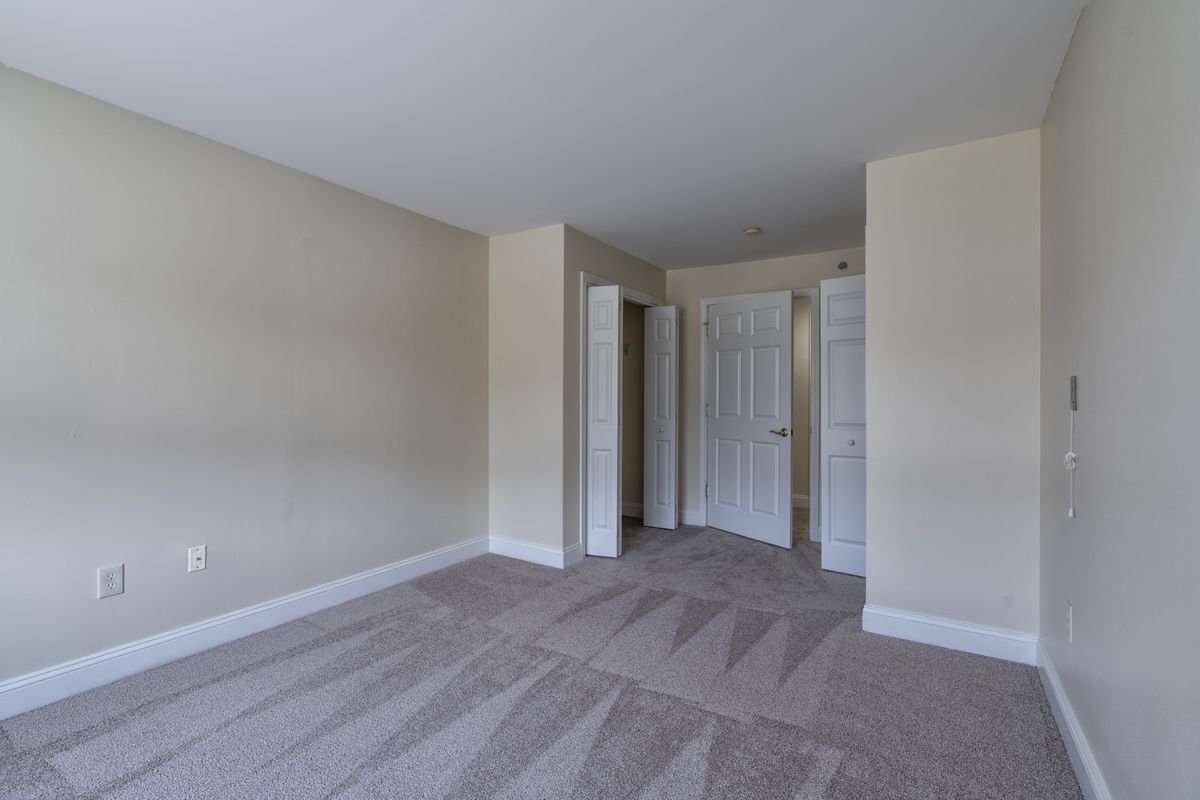
Windham bedroom image 2
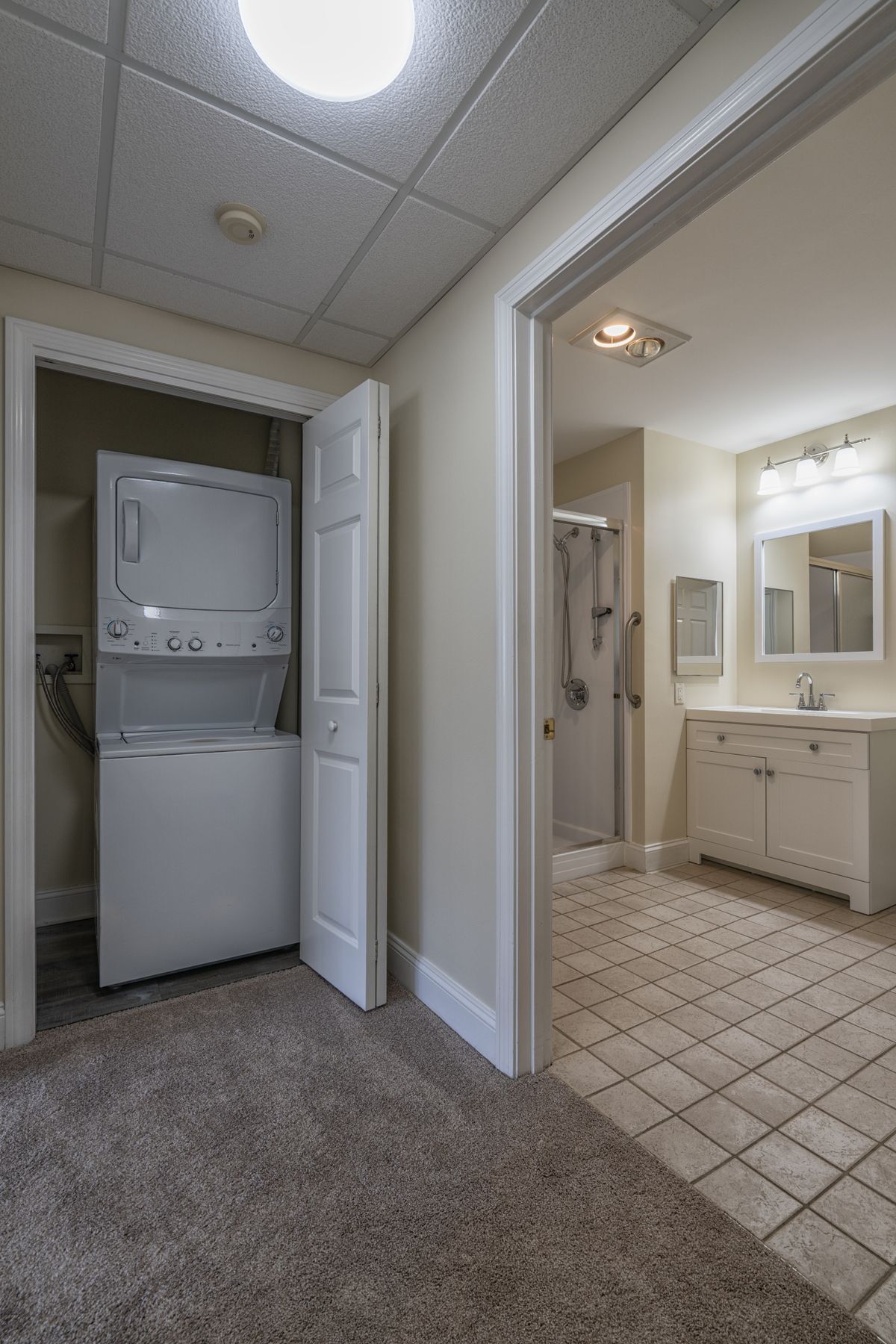
Bathroom and stackable washer and dryer
Colden, 1-Bedroom, 1-Bath, 826 sq. ft.
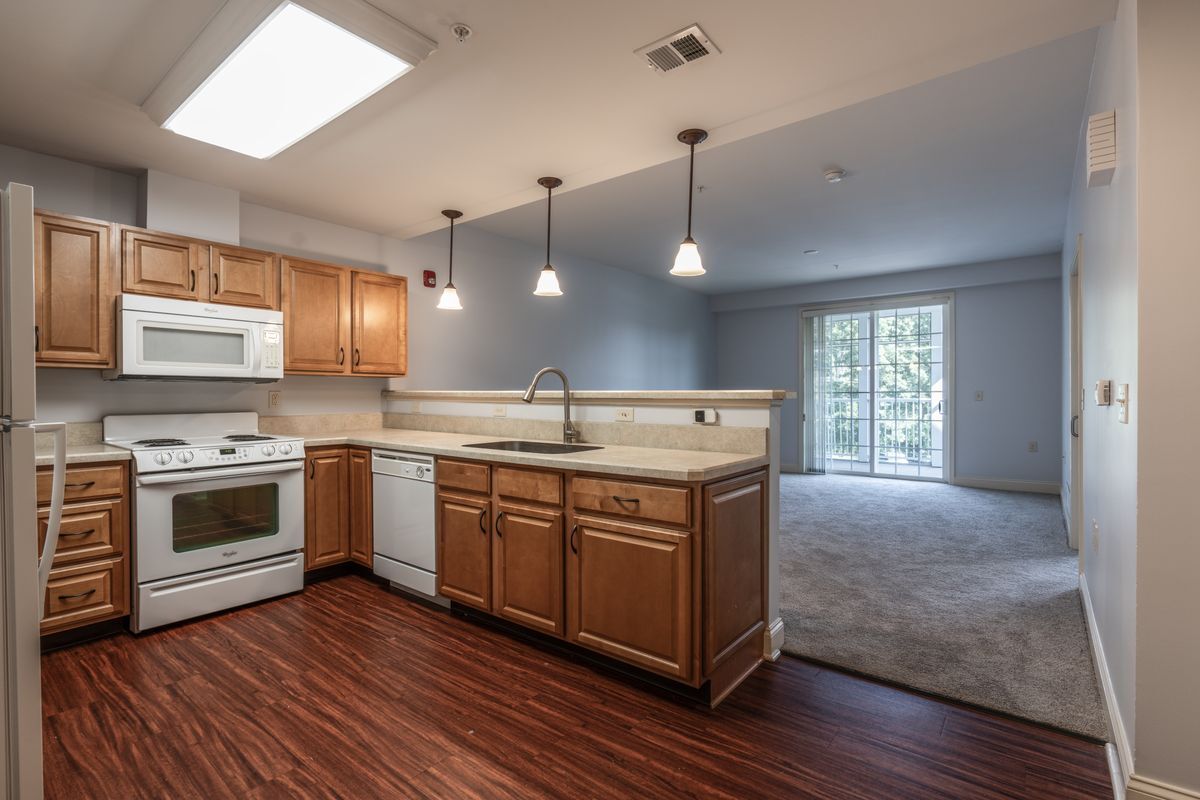
Colden kitchen
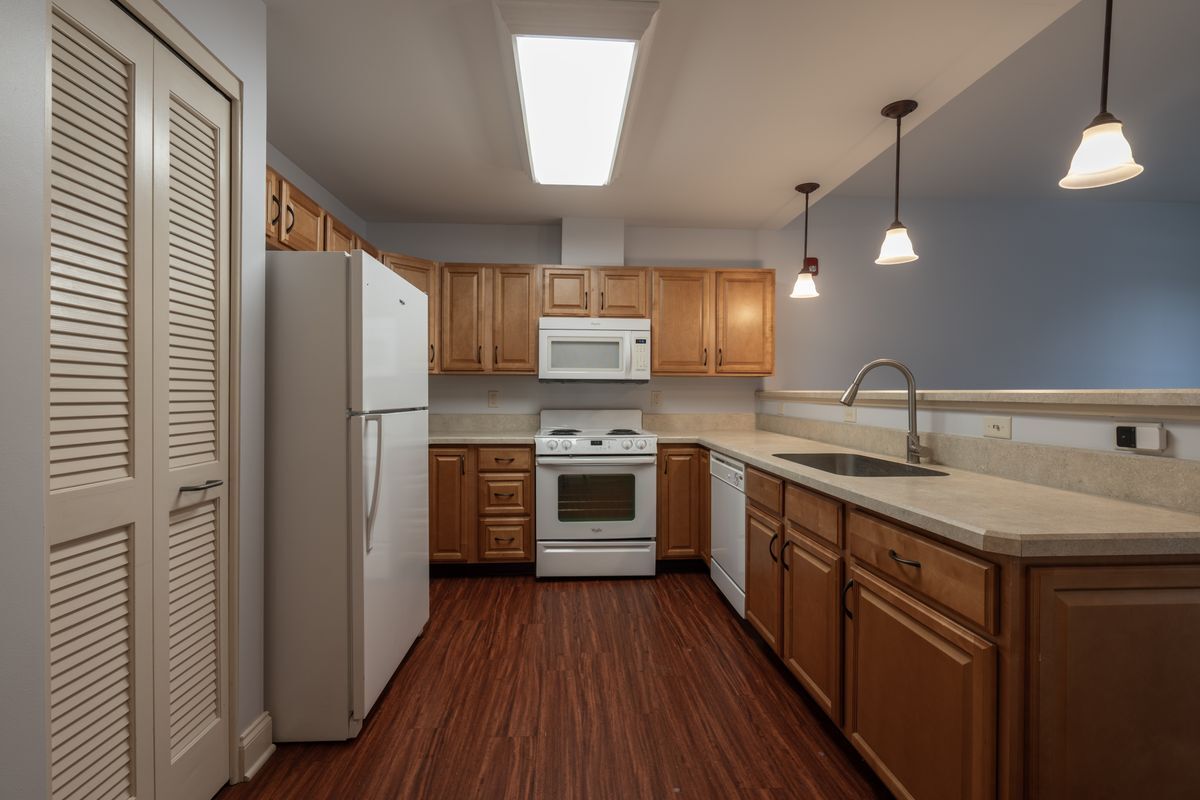
Colden kitchen view2
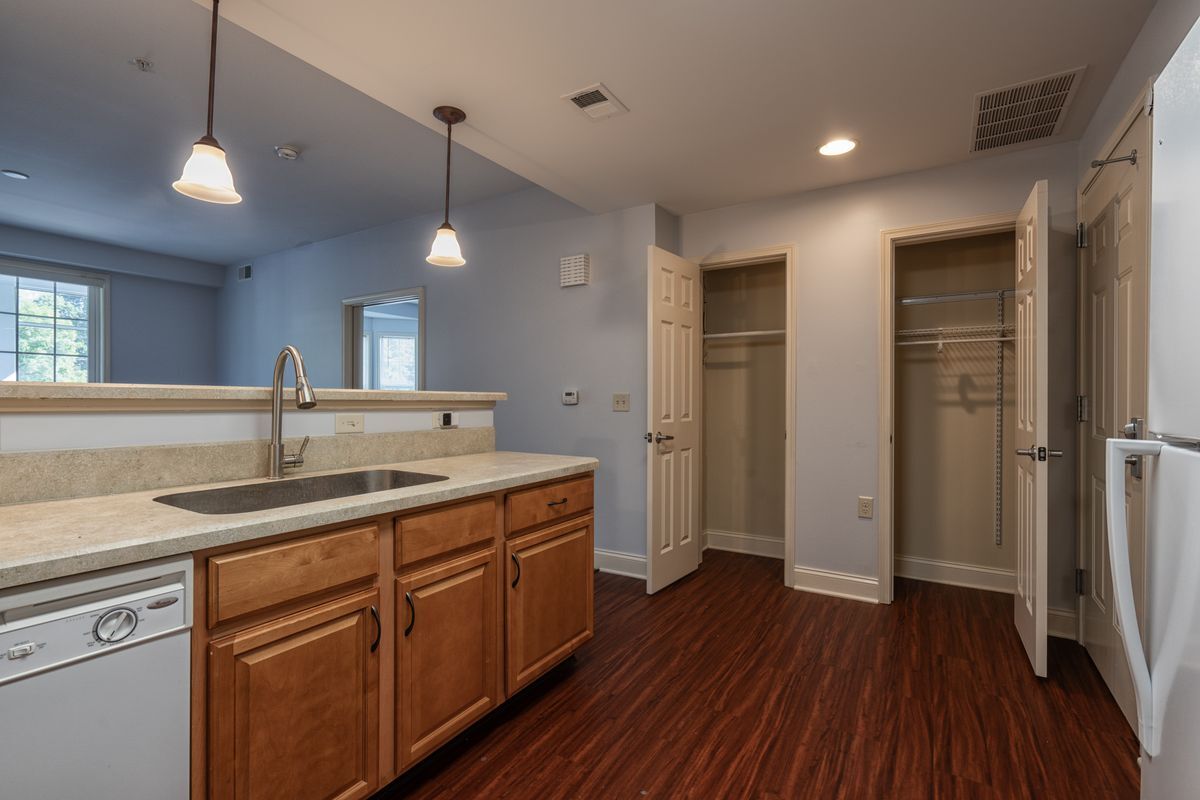
Colden Coat and utility closets
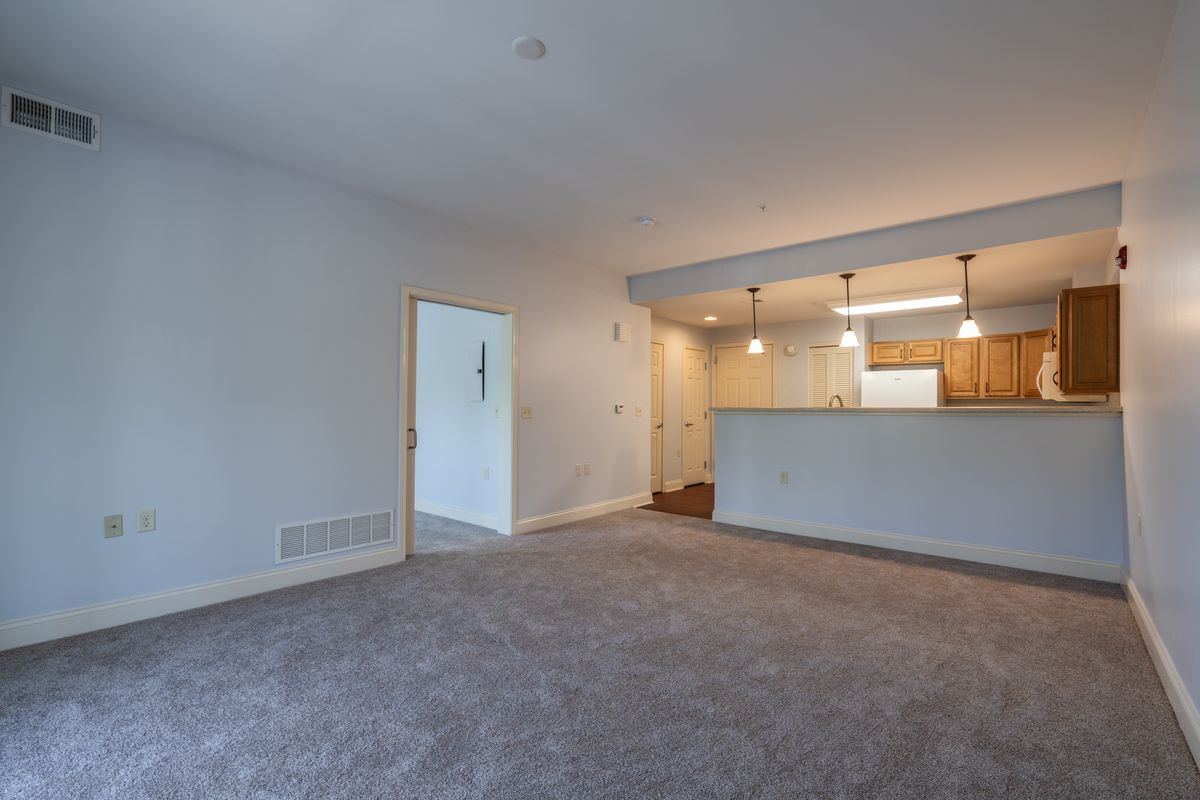
Colden living room with view toward kitchen and entry
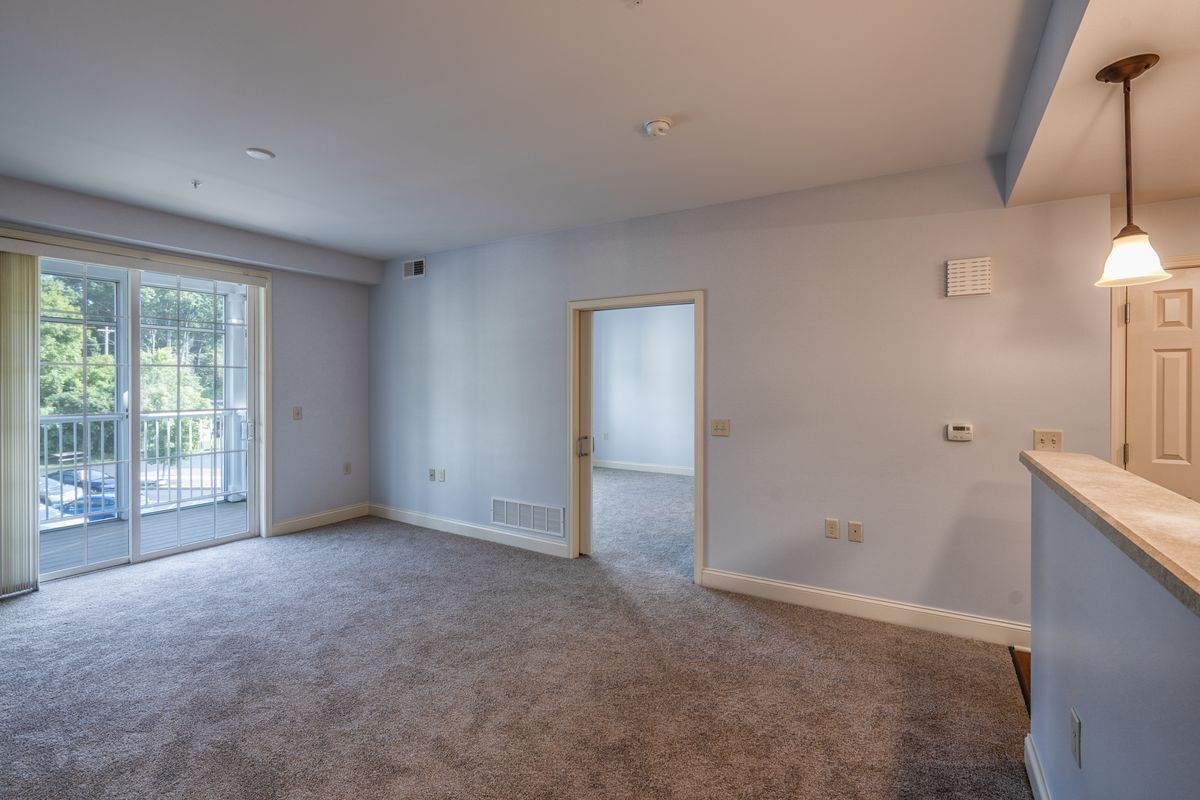
Colden living room
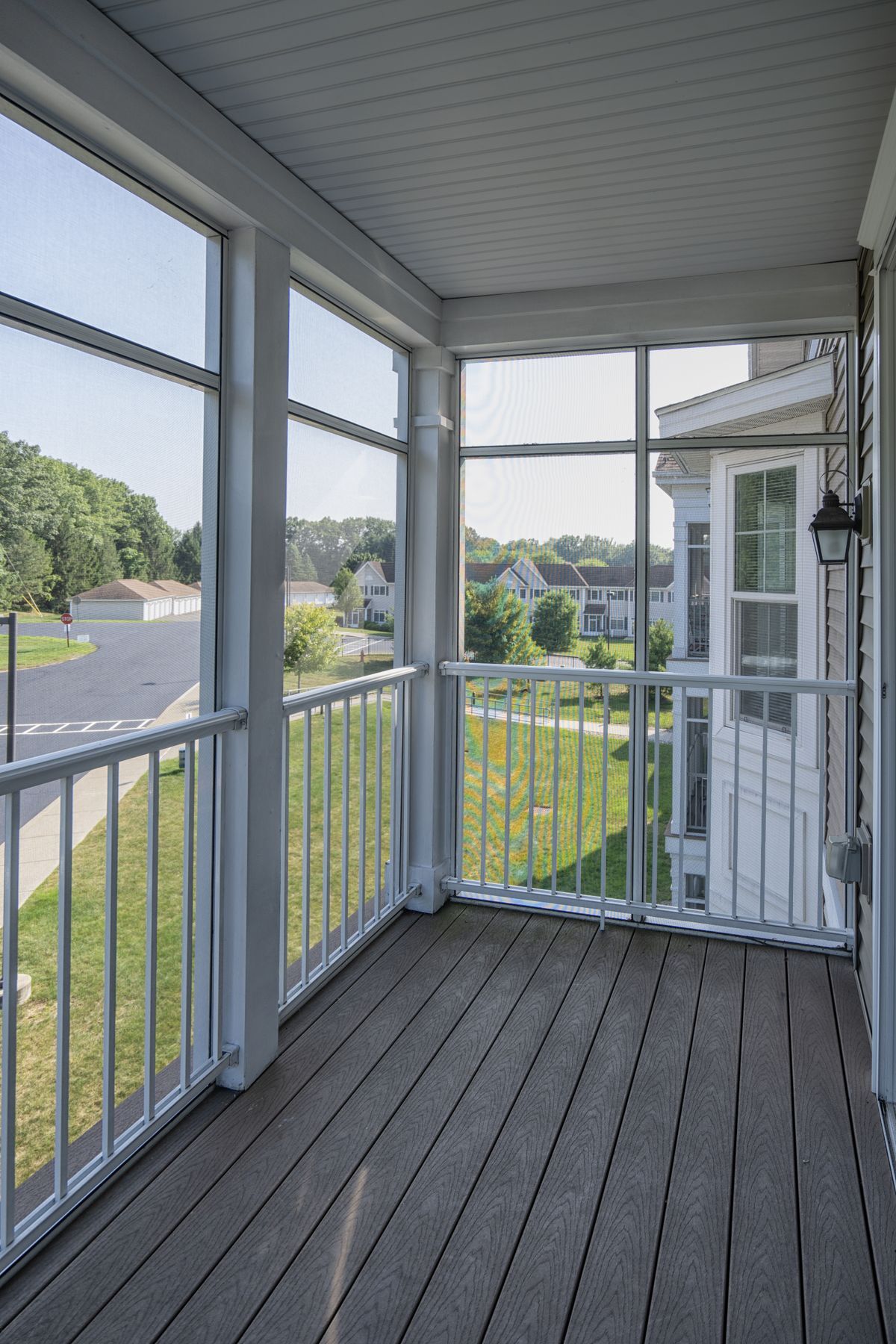
Colden screened-in balcony
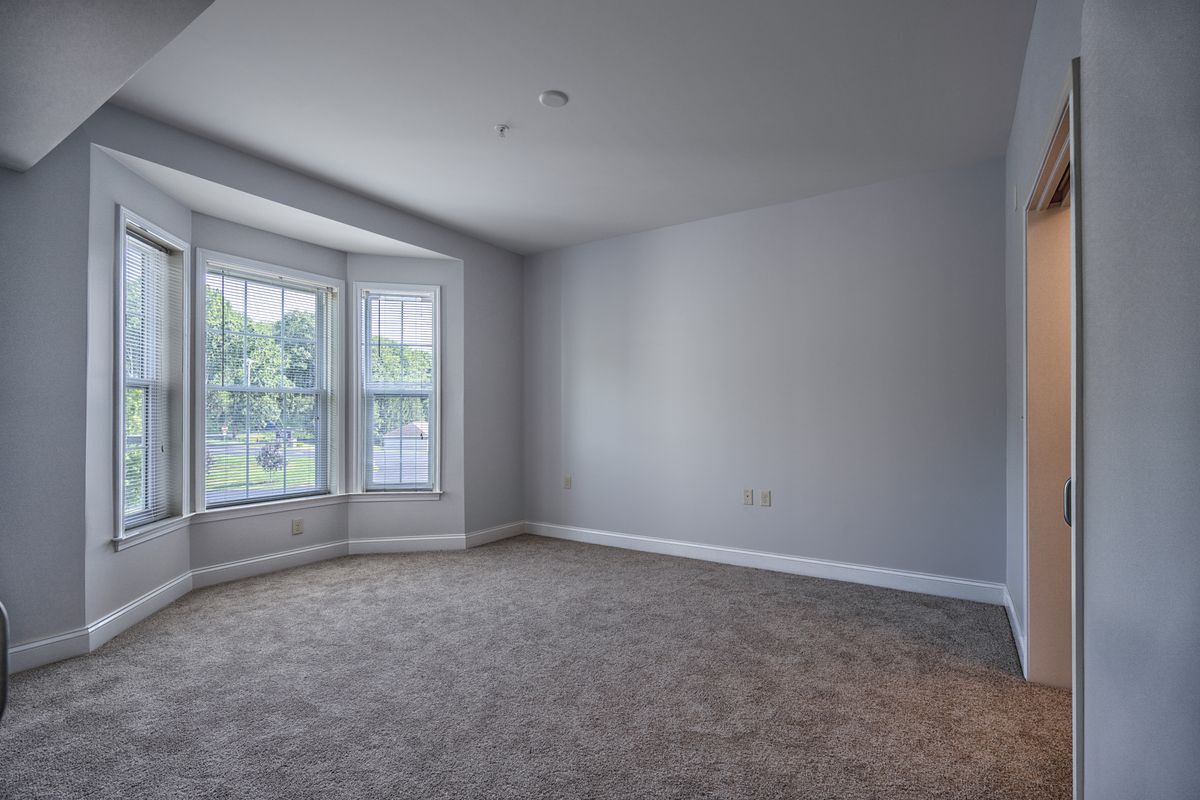
Colden bedroom
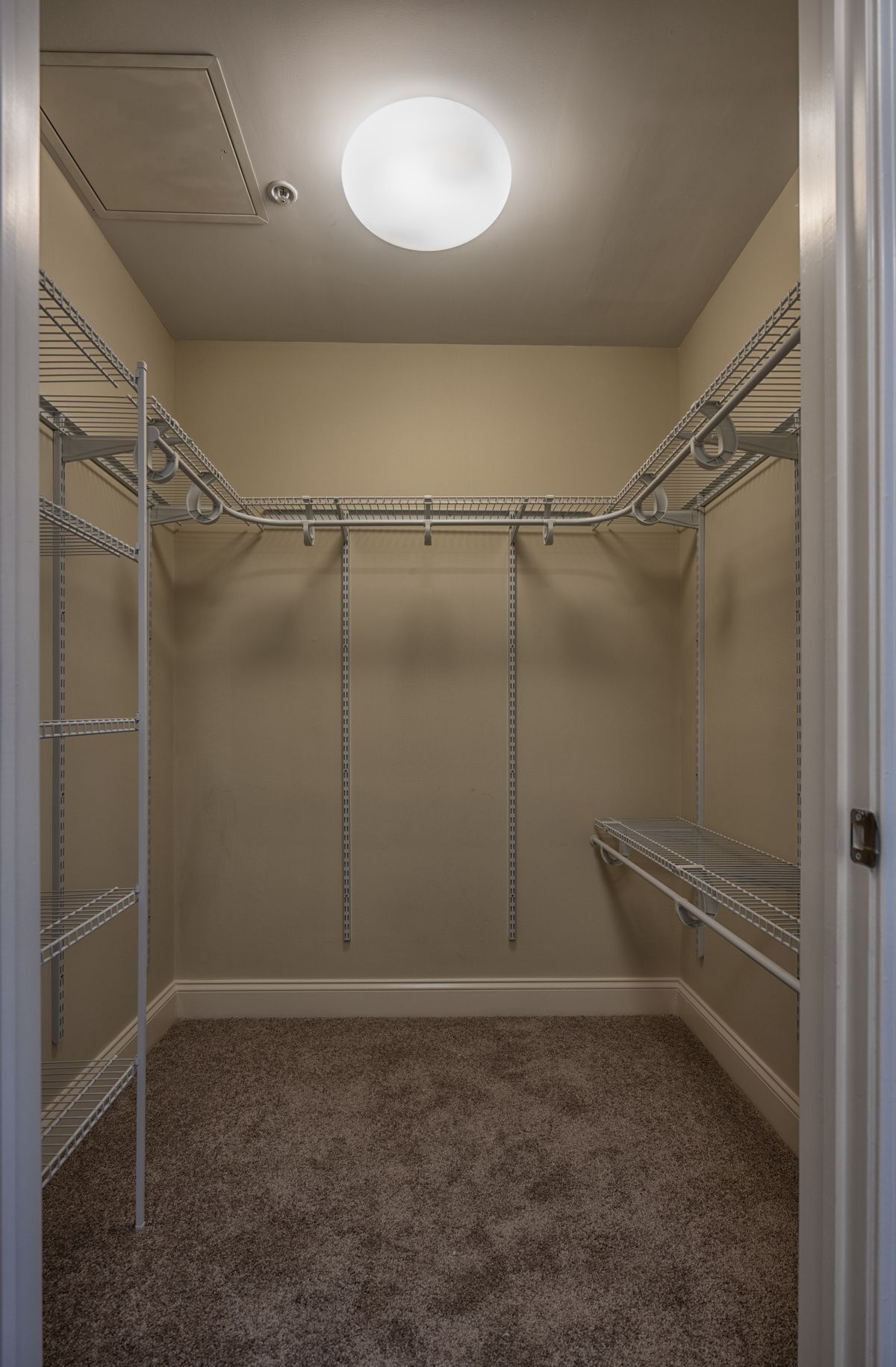
Colden walk-in closet
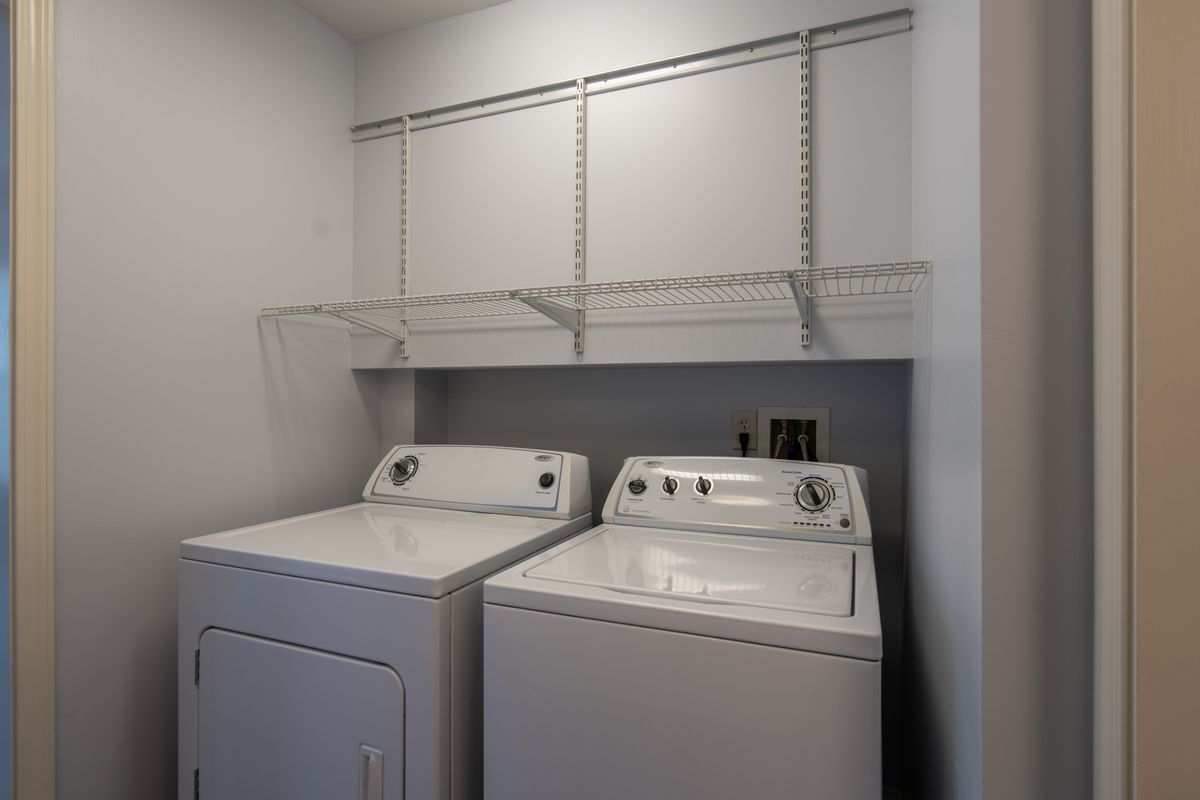
Colden washer & dryer
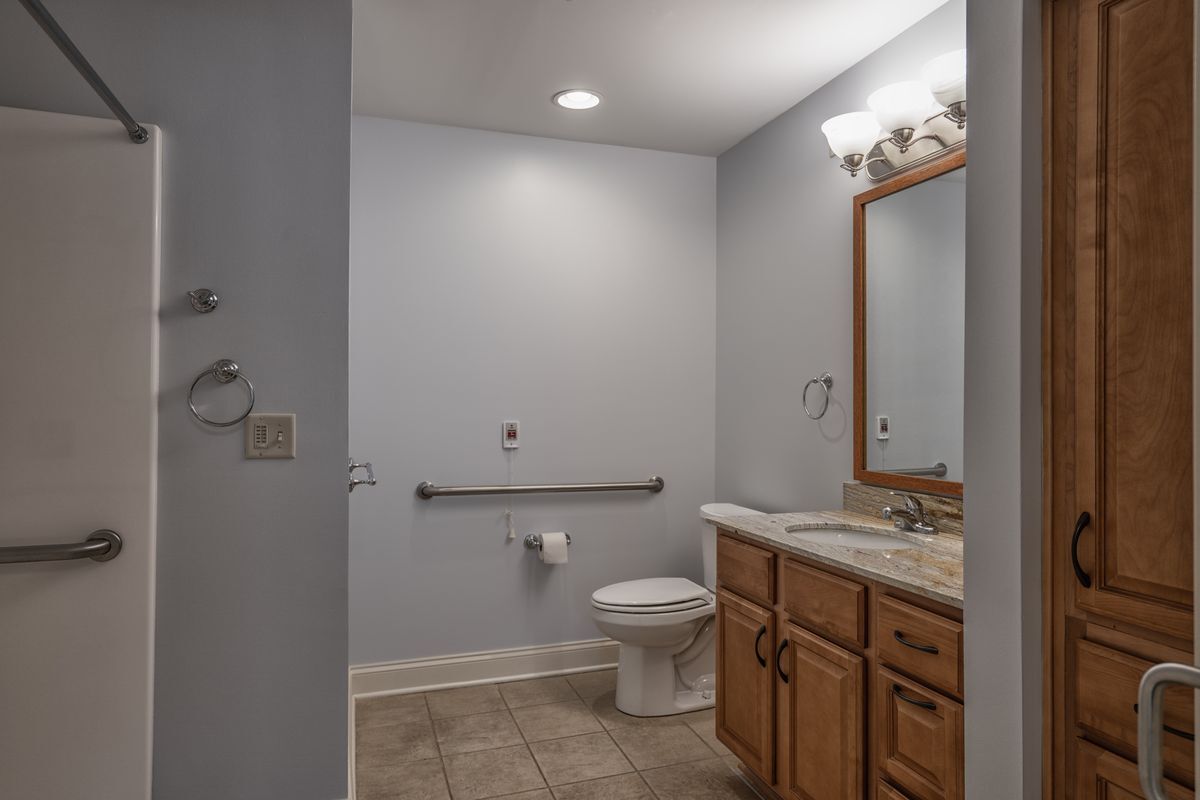
Colden bathroom
Cascade - 2-Bedroom, 2-Bath, 1,179 sq. ft.
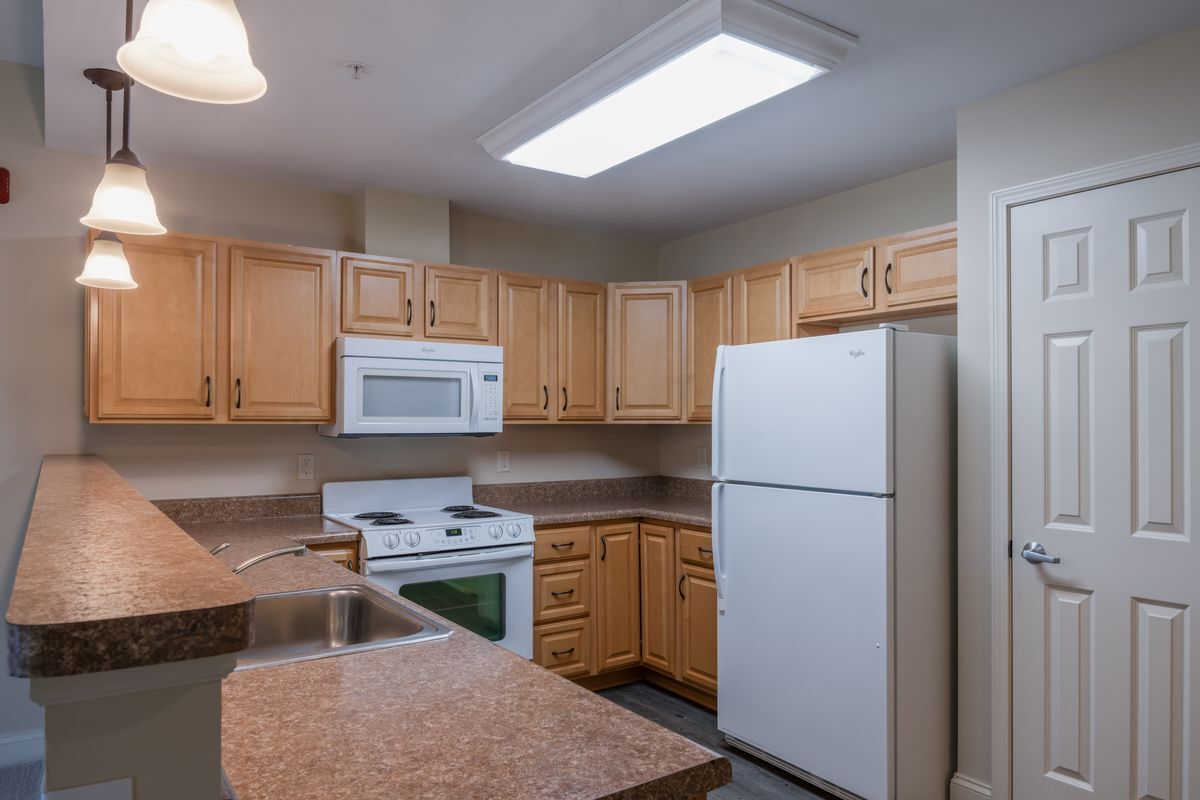 Kitchen
Kitchen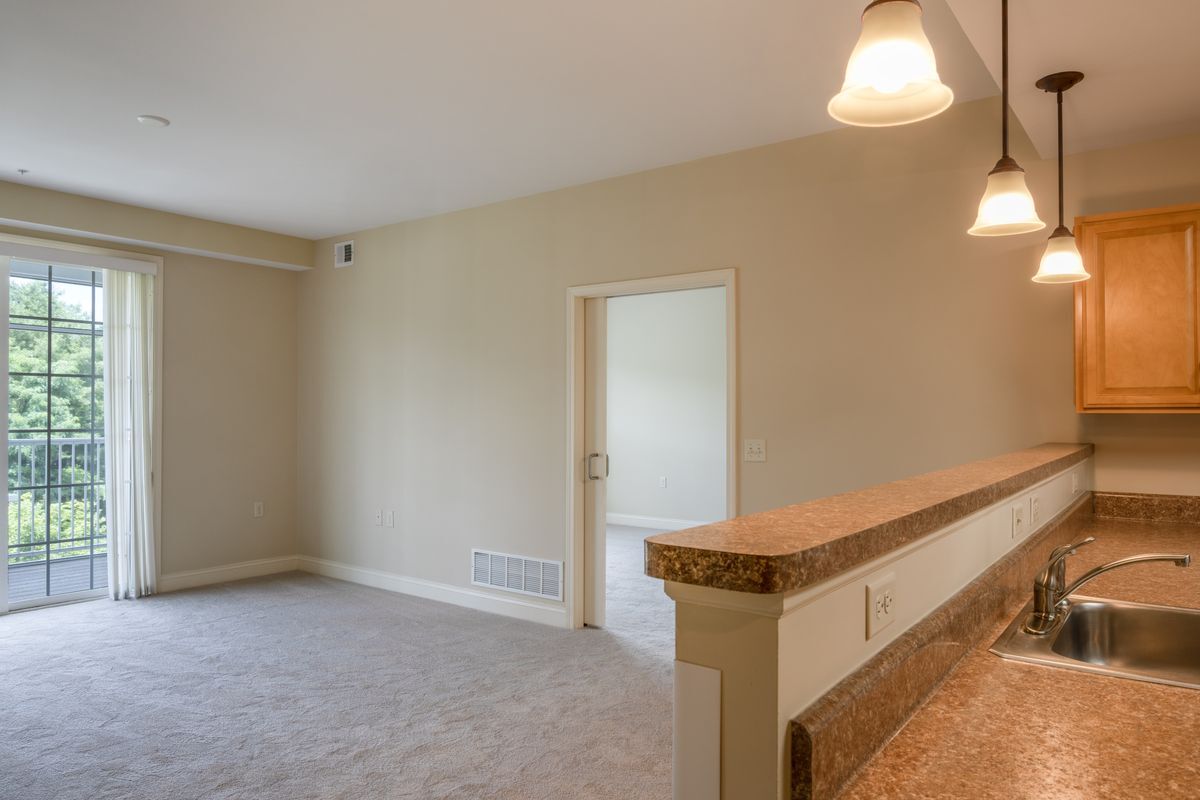 Living Room from Kitchen
Living Room from Kitchen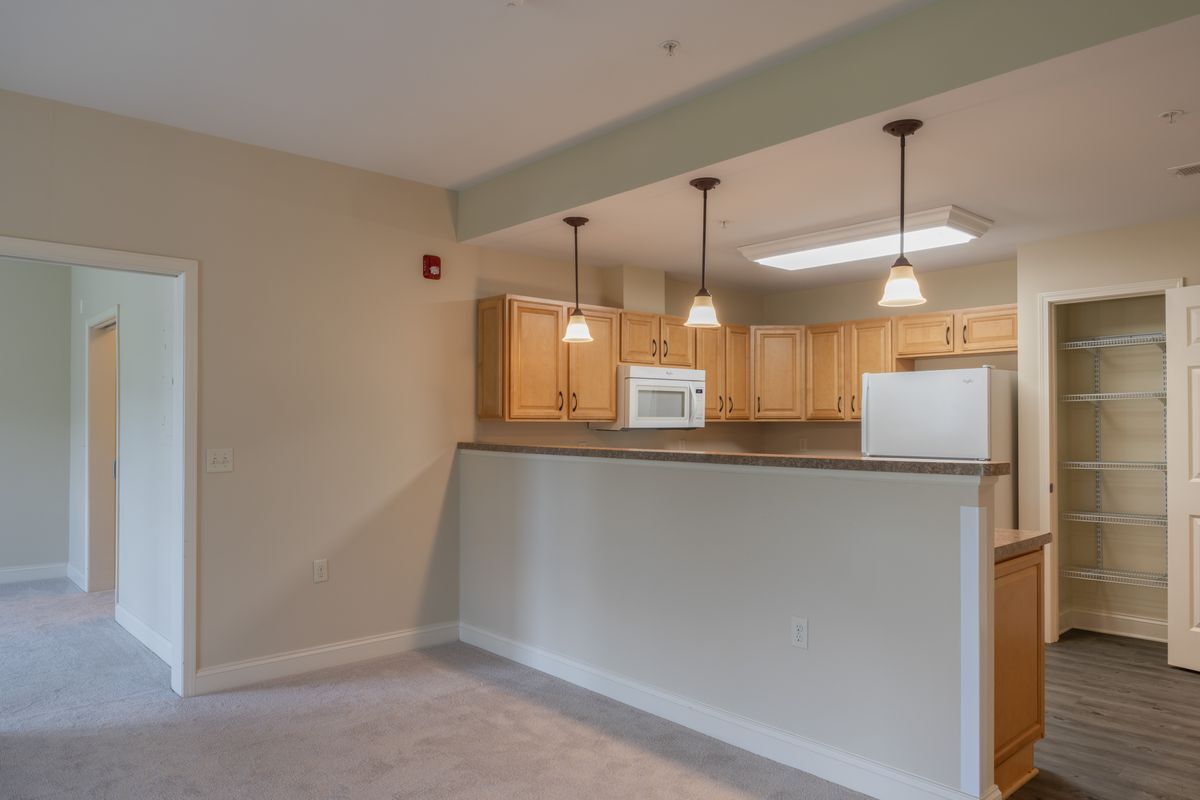 Living/Dining Room with View of Kitchen
Living/Dining Room with View of Kitchen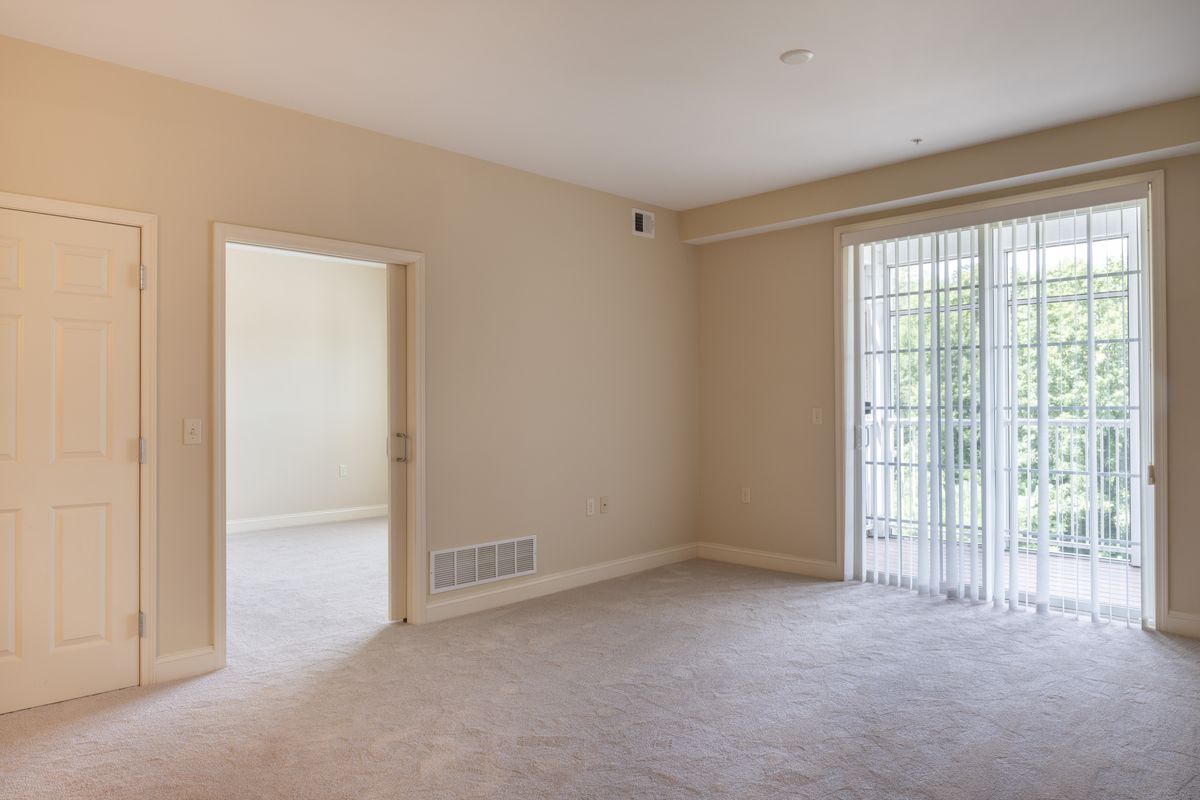 Living/Dining Room
Living/Dining Room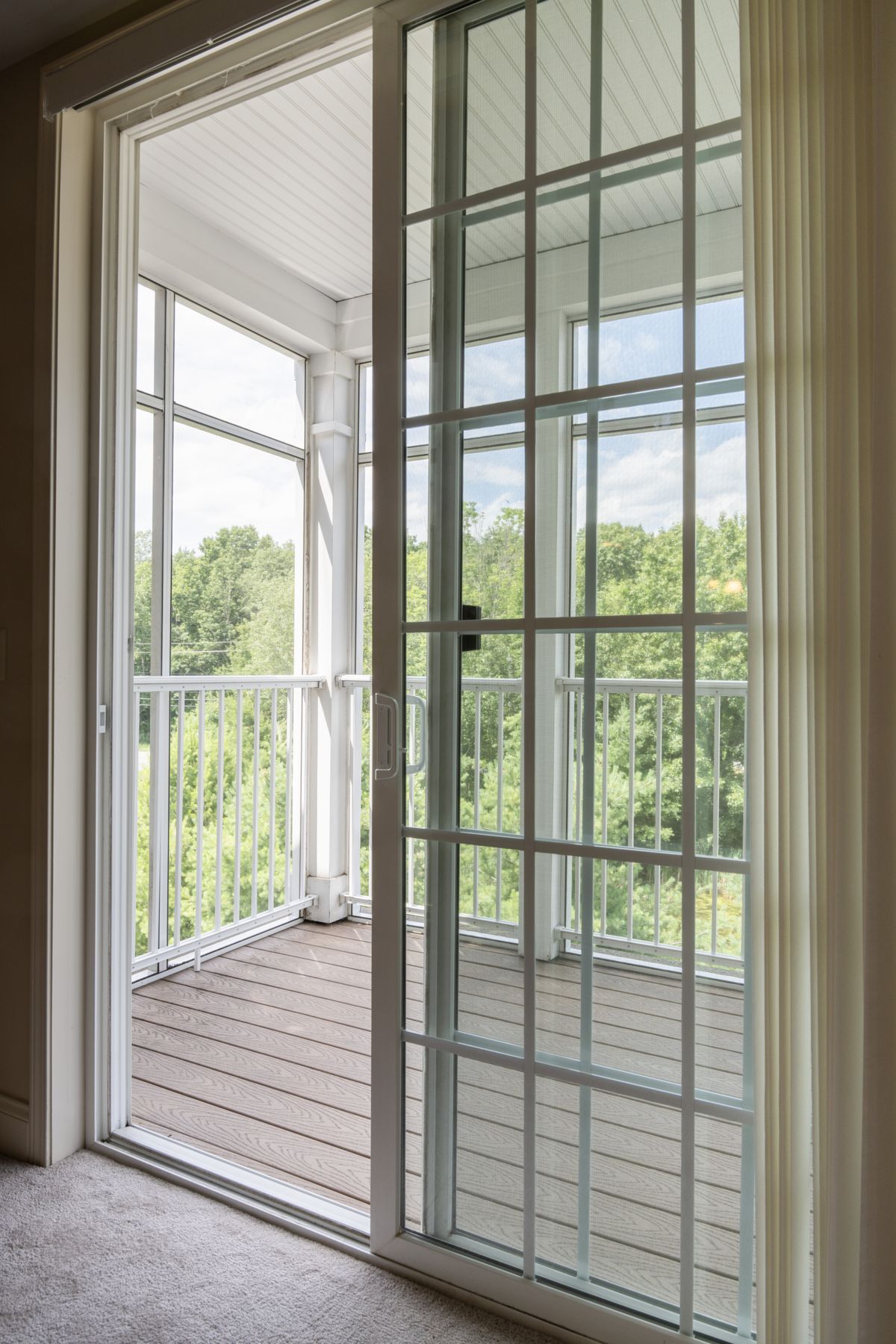 Screened-in Balcony
Screened-in Balcony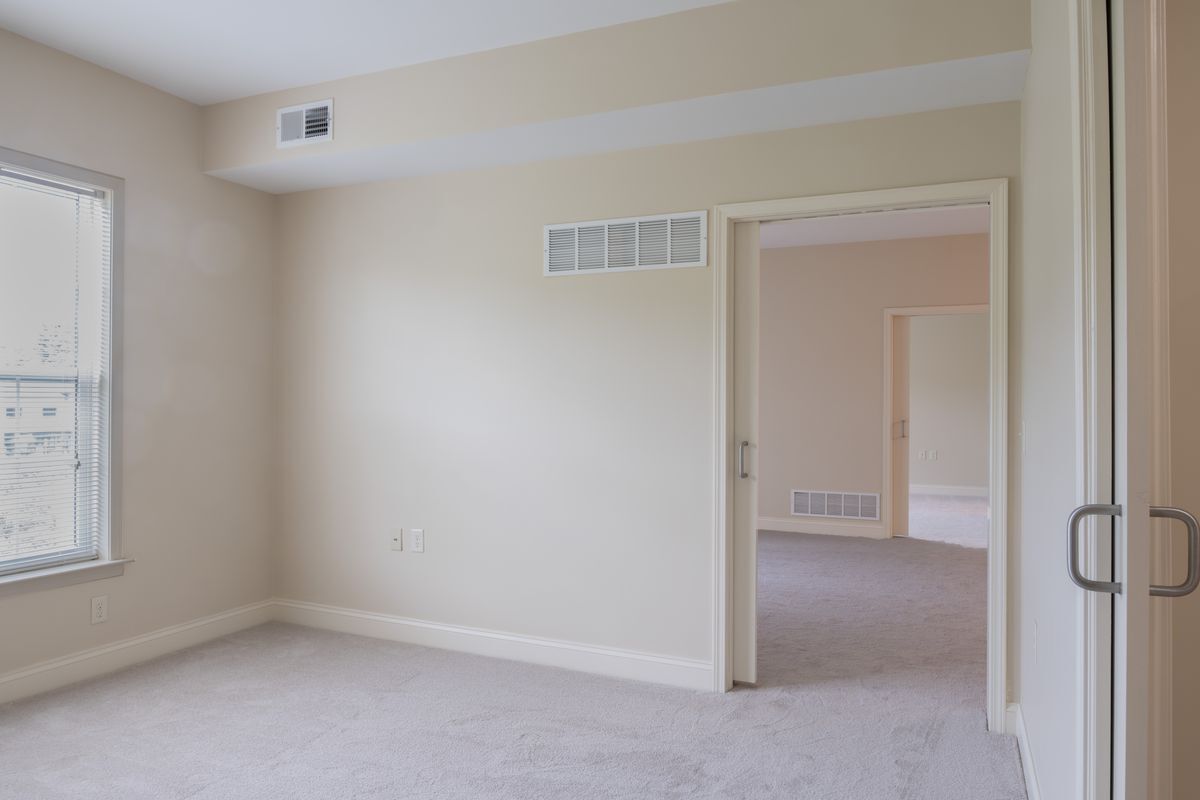 Guest Bedroom
Guest Bedroom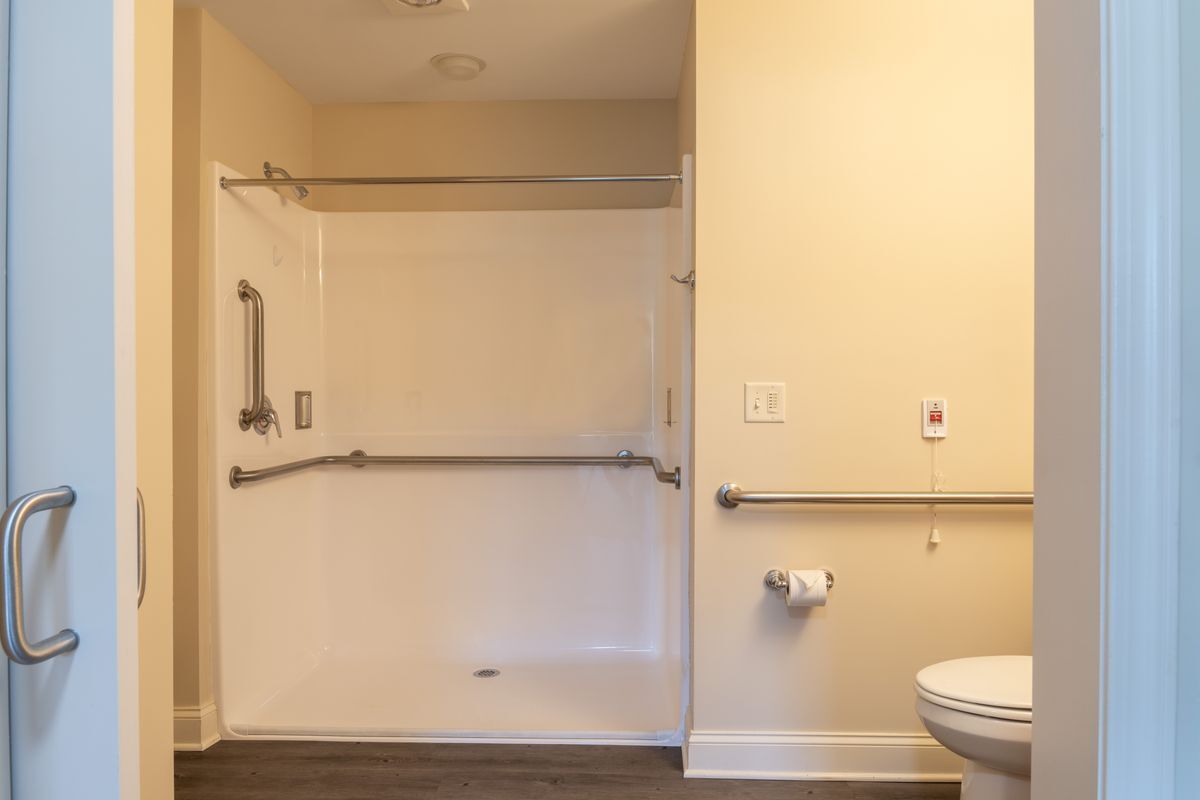 Guest Bathroom Shower
Guest Bathroom Shower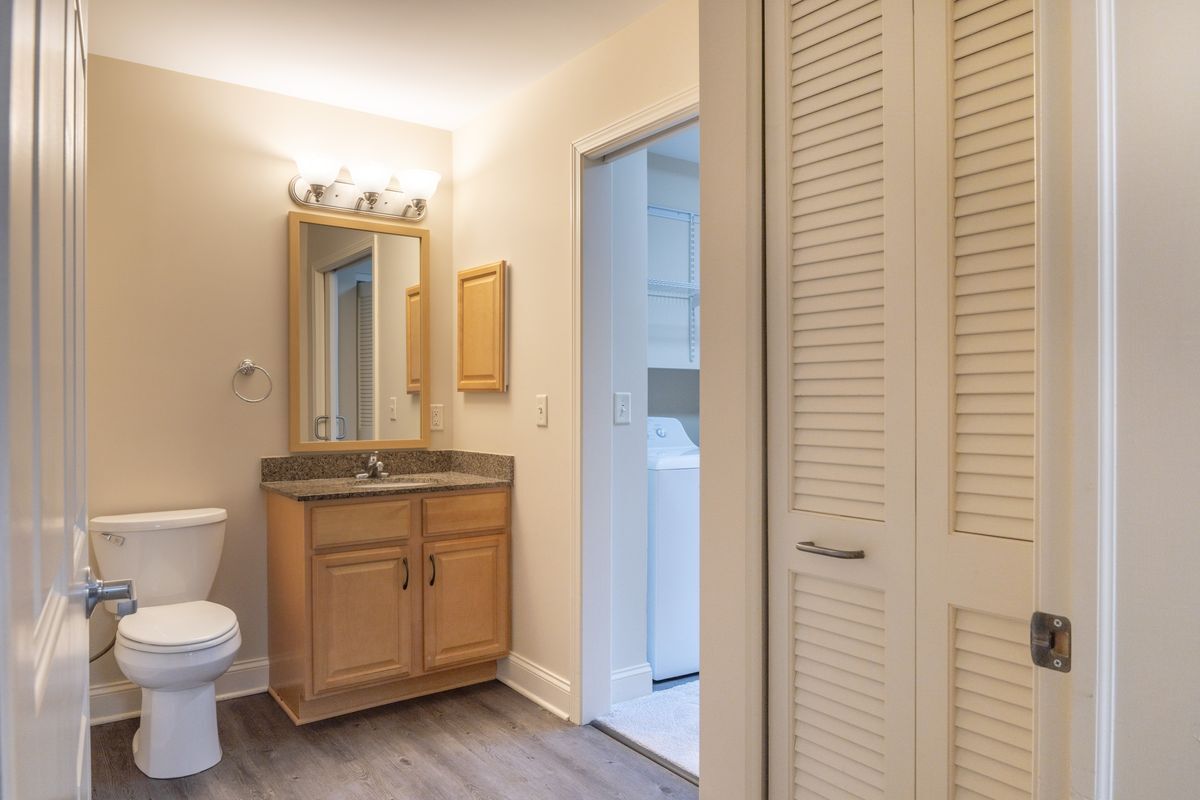 Guest Bathroom
Guest Bathroom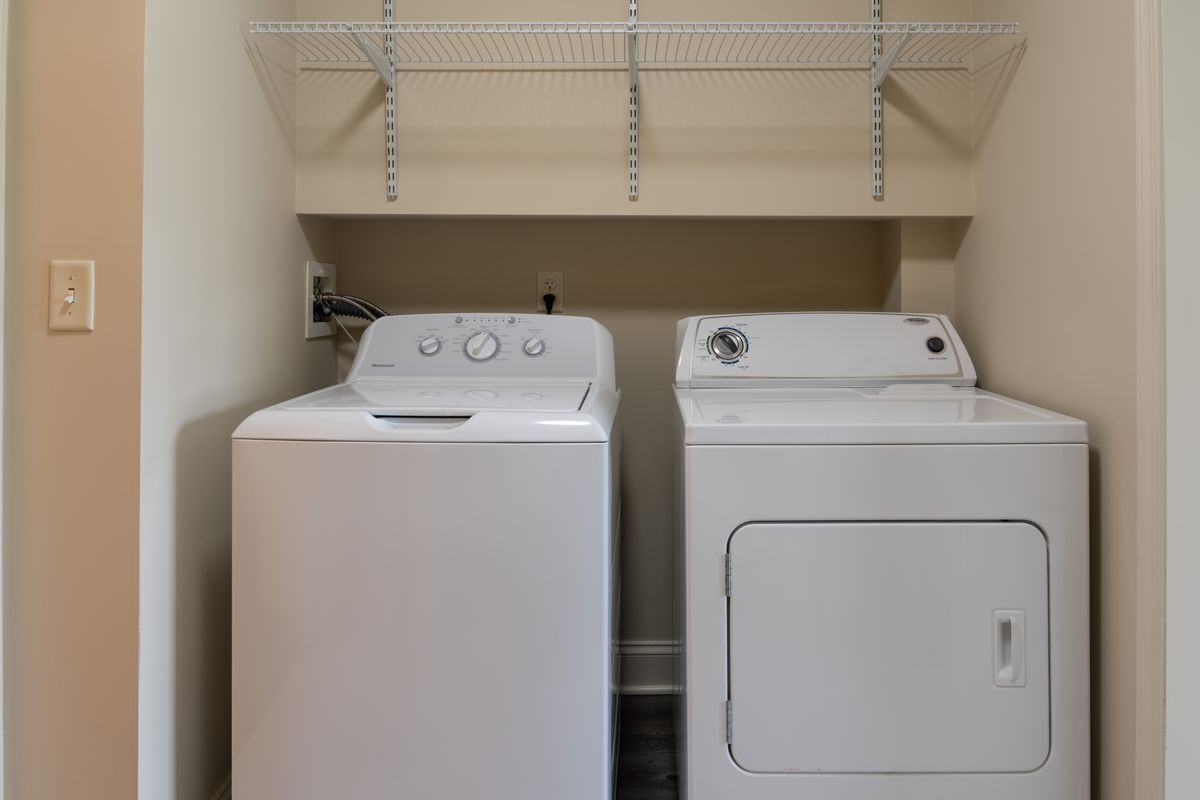 Full-size Washer and Dryer
Full-size Washer and Dryer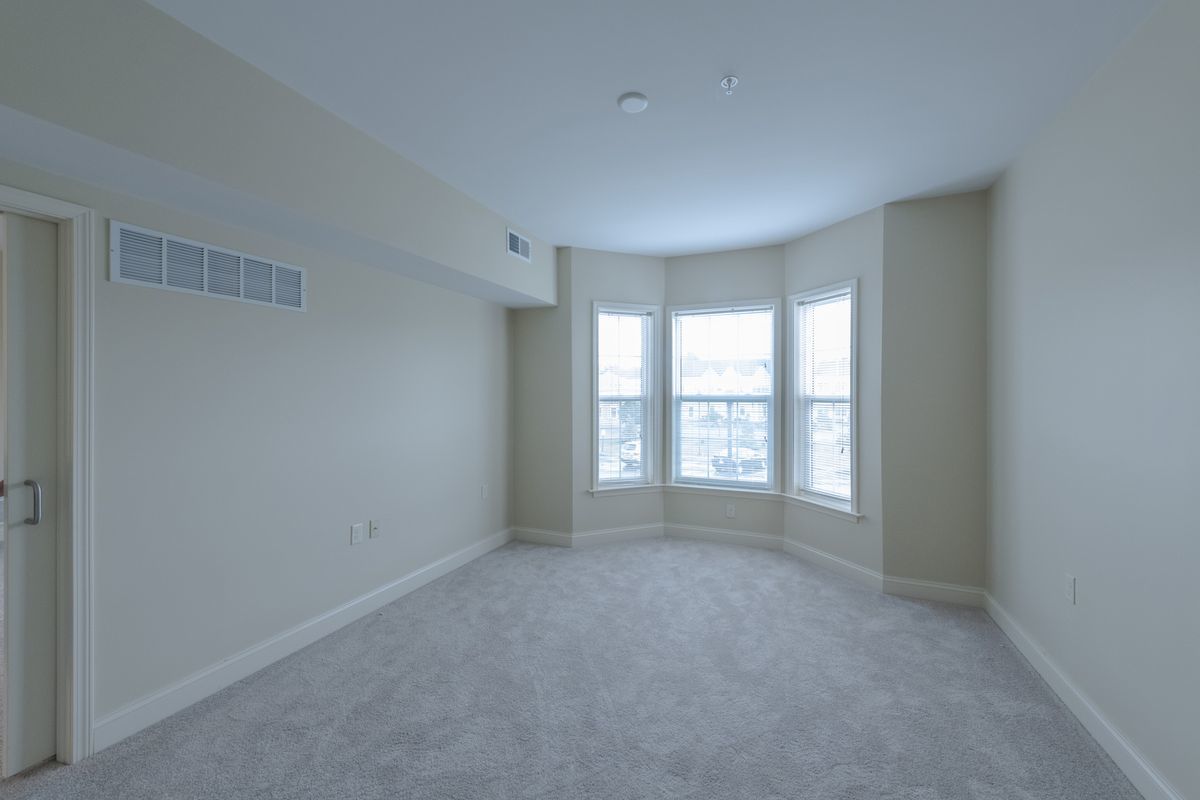 Master Bedroom
Master Bedroom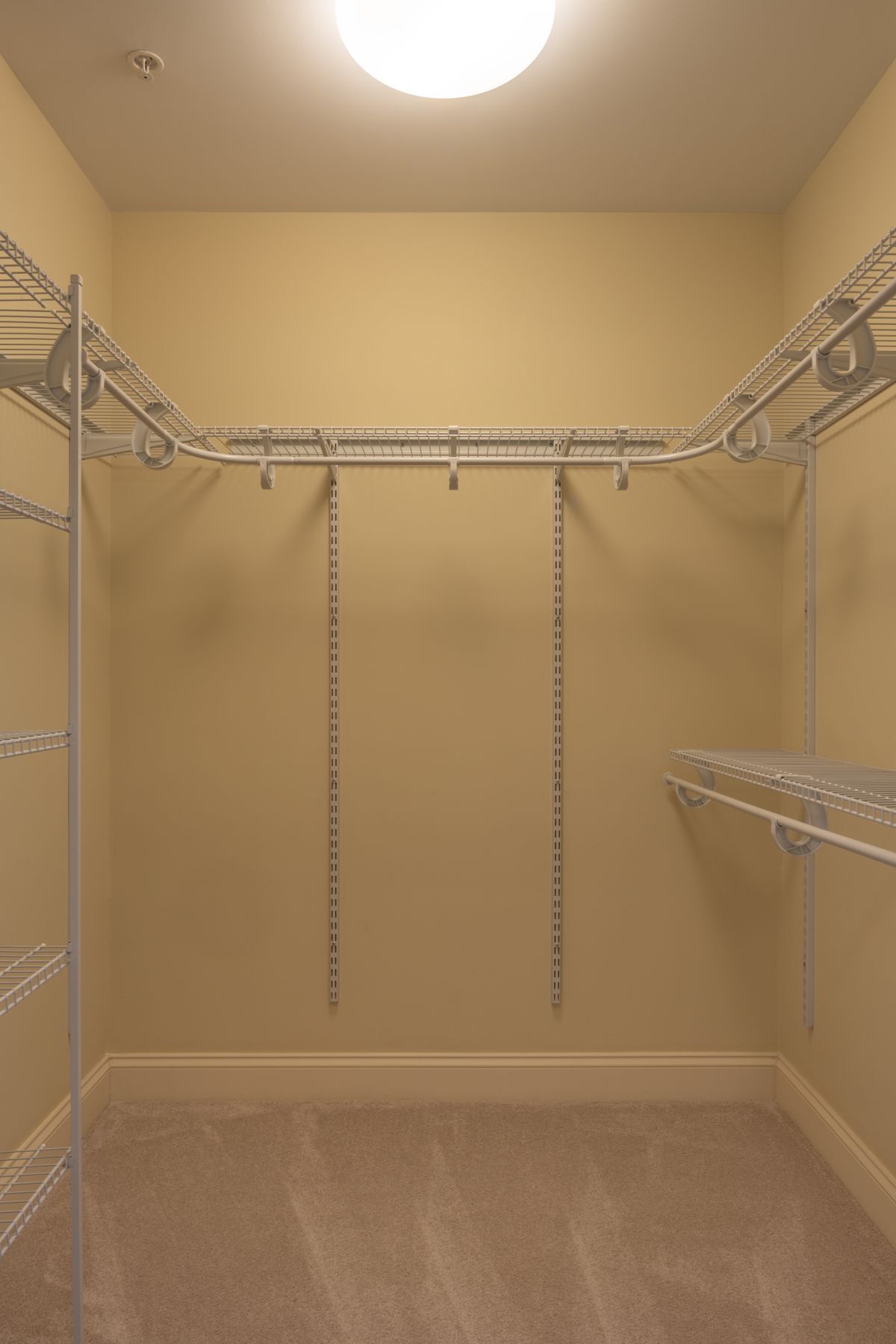 Walk-in Closet
Walk-in Closet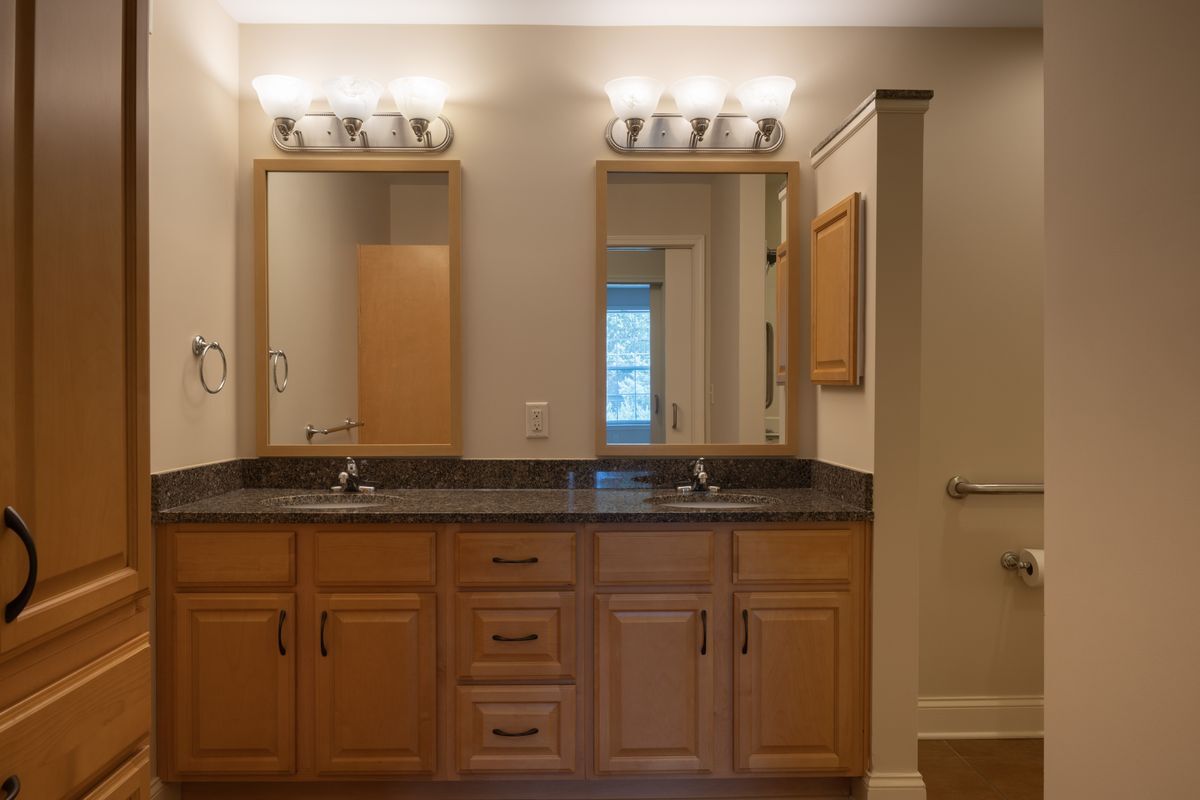 Master Bathroom
Master Bathroom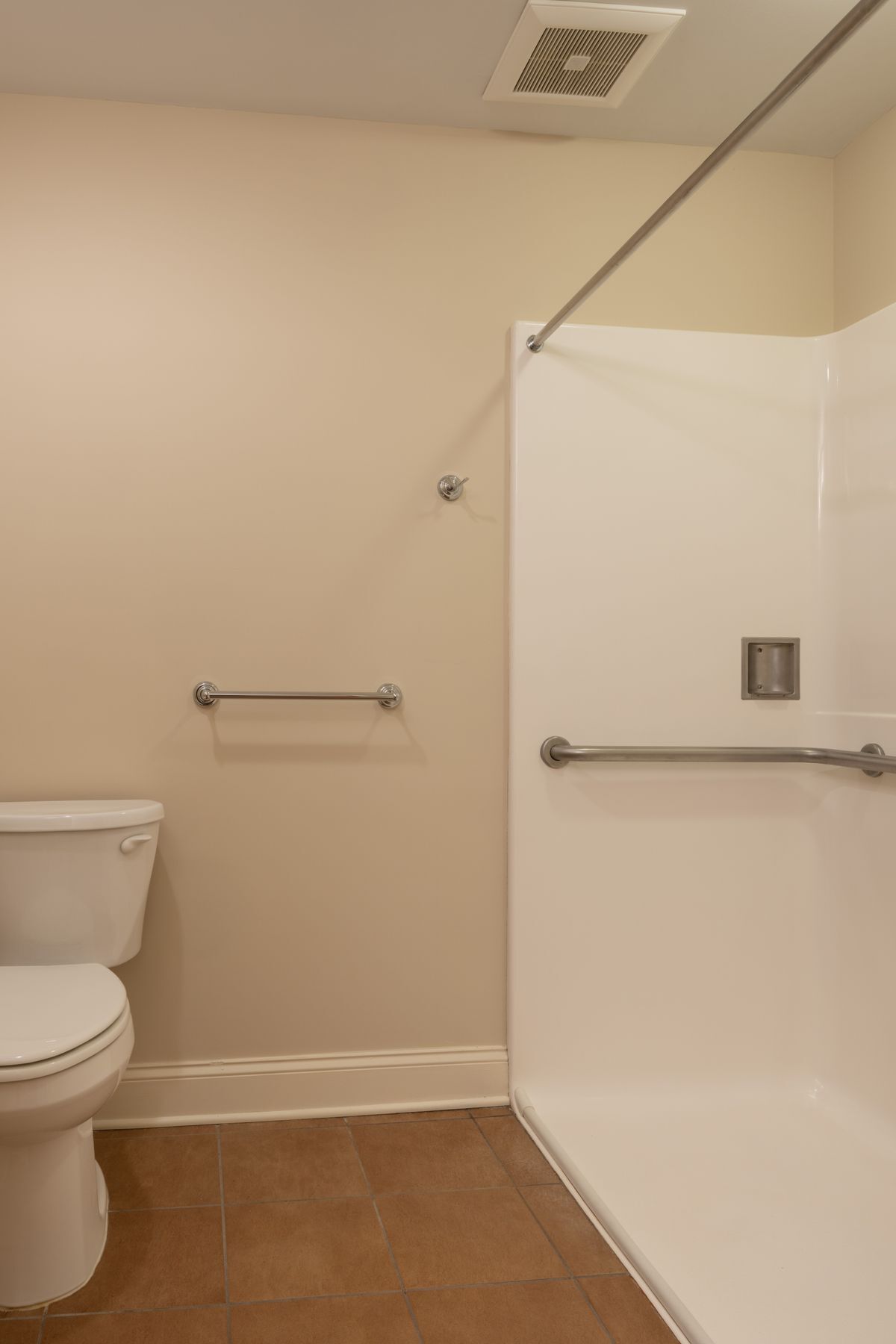 Master Bathroom image 2
Master Bathroom image 2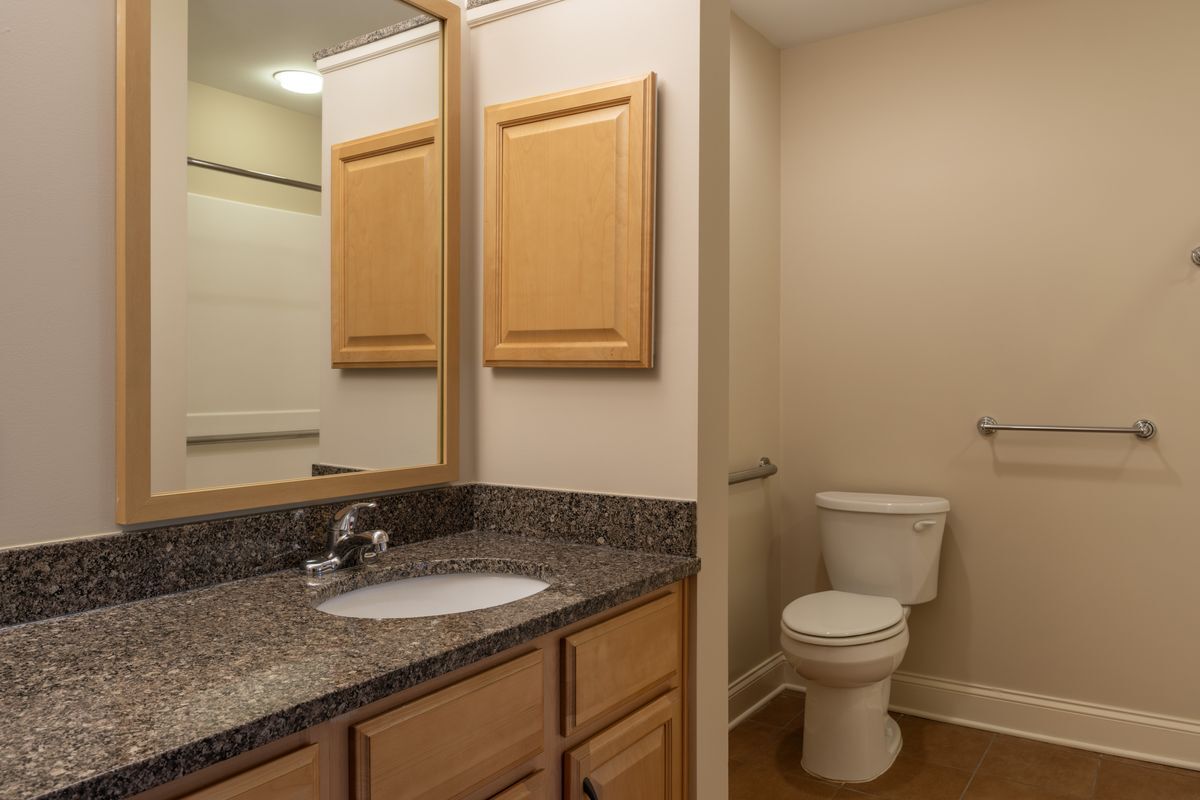 Master Bathroom image 3
Master Bathroom image 3
Chadwick 1-bedroom, 1 1/2 Bath w/ Den, 1,105 sq. ft.
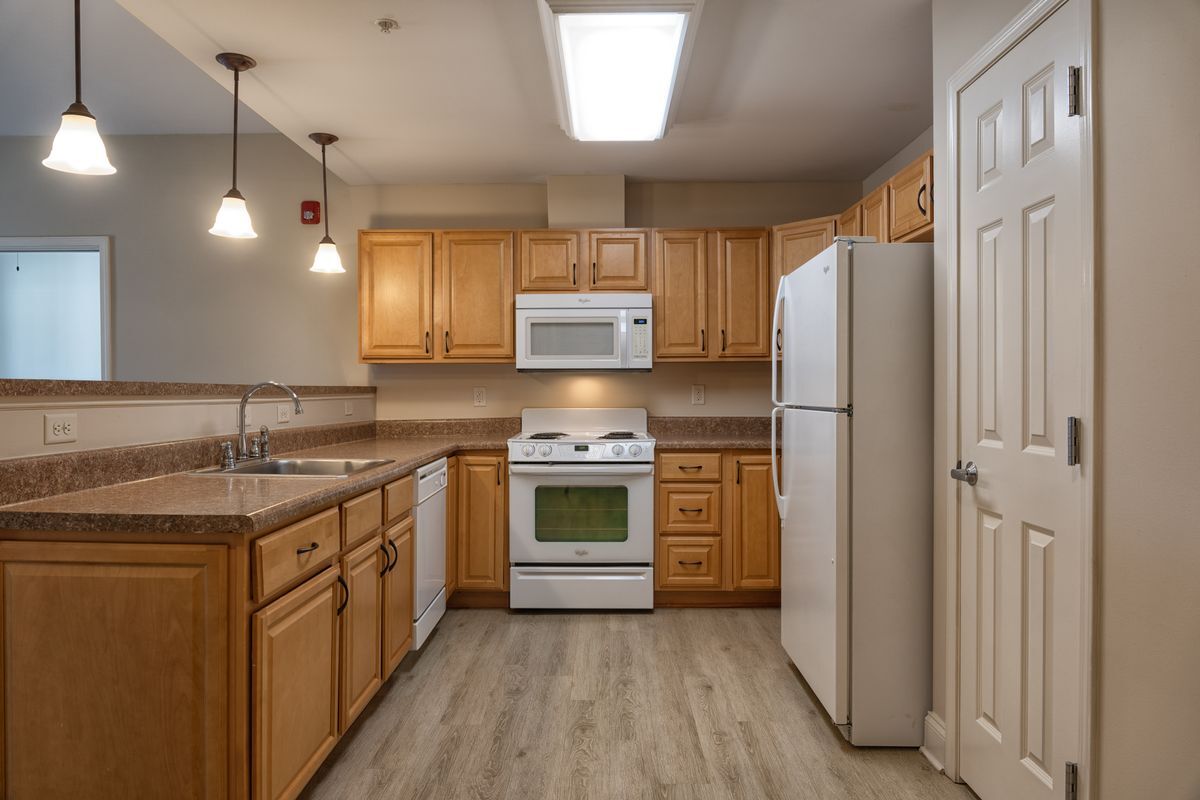 Spacious Open Kitchen
Spacious Open Kitchen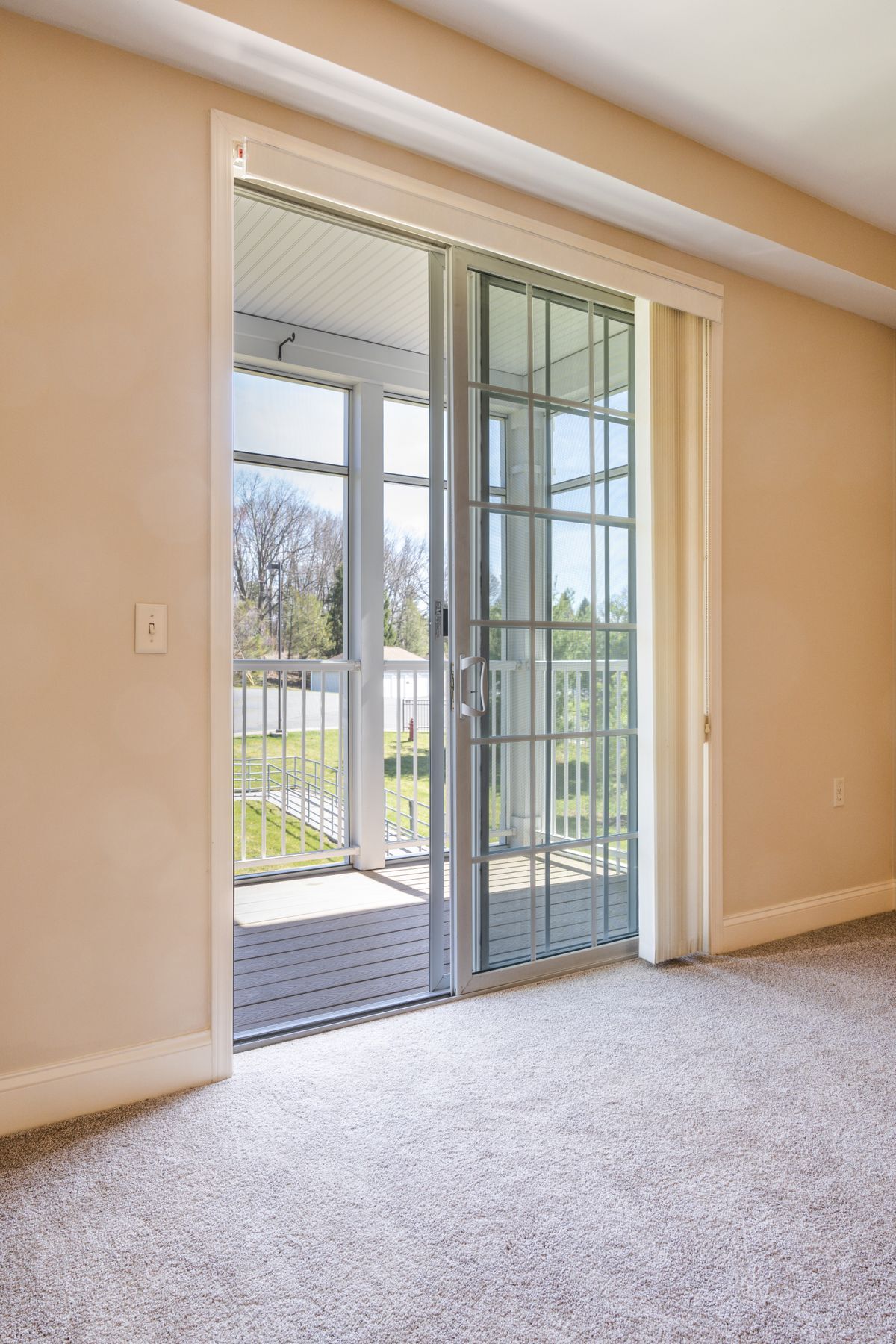 Sliding Door to Screened-in Porch or Balcony
Sliding Door to Screened-in Porch or Balcony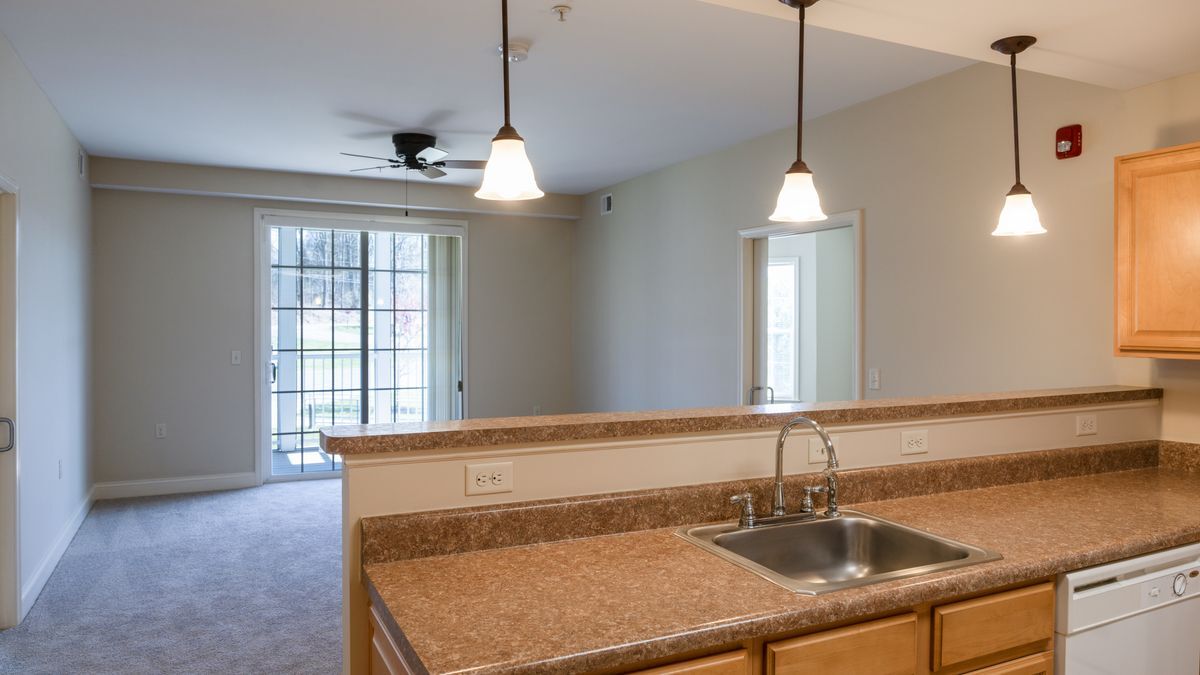 View from Kitchen into Living/Dining Room
View from Kitchen into Living/Dining Room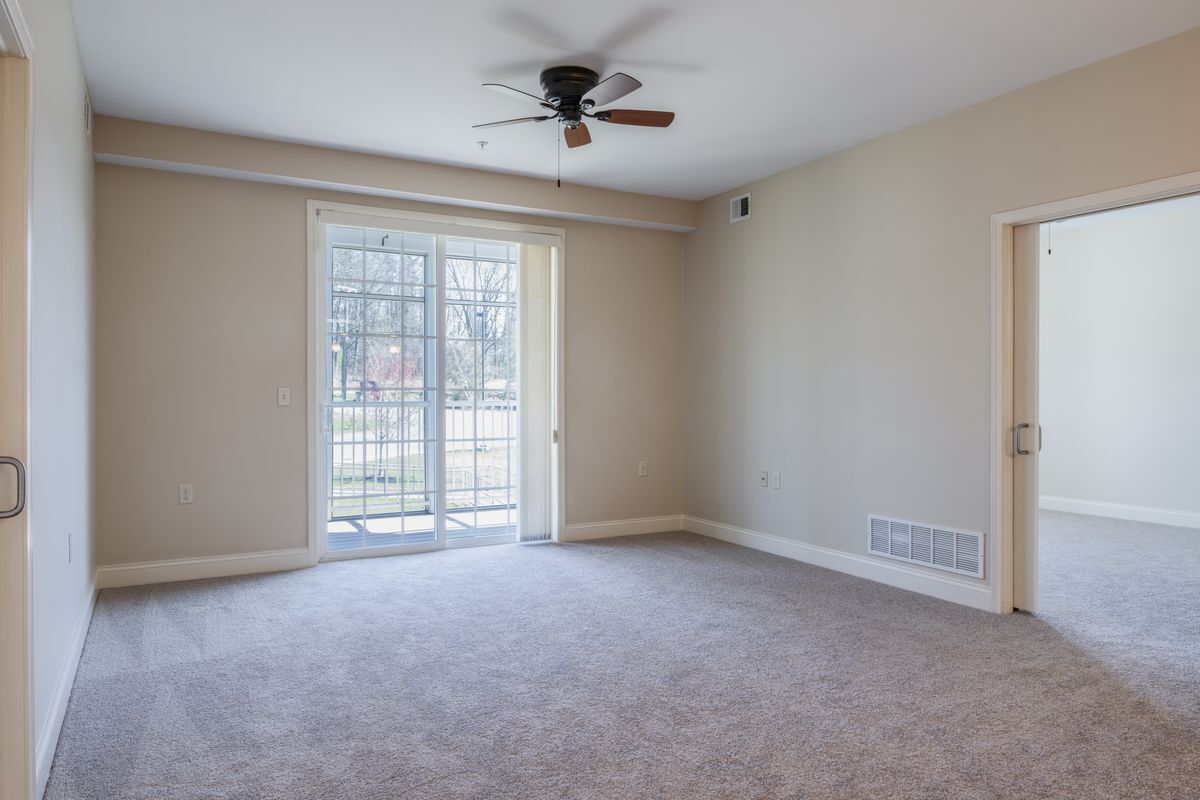 Chadwick Living Room
Chadwick Living Room Screened-in Balcony
Screened-in Balcony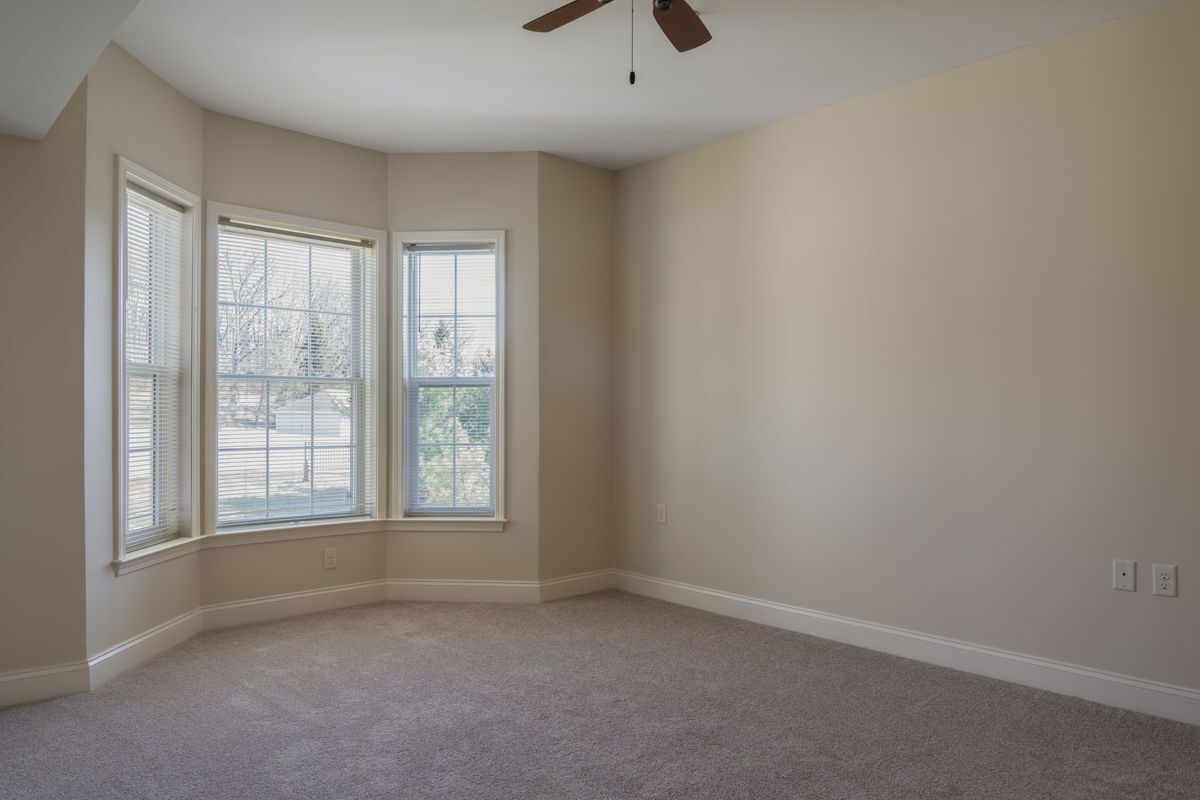 Master Bedroom
Master Bedroom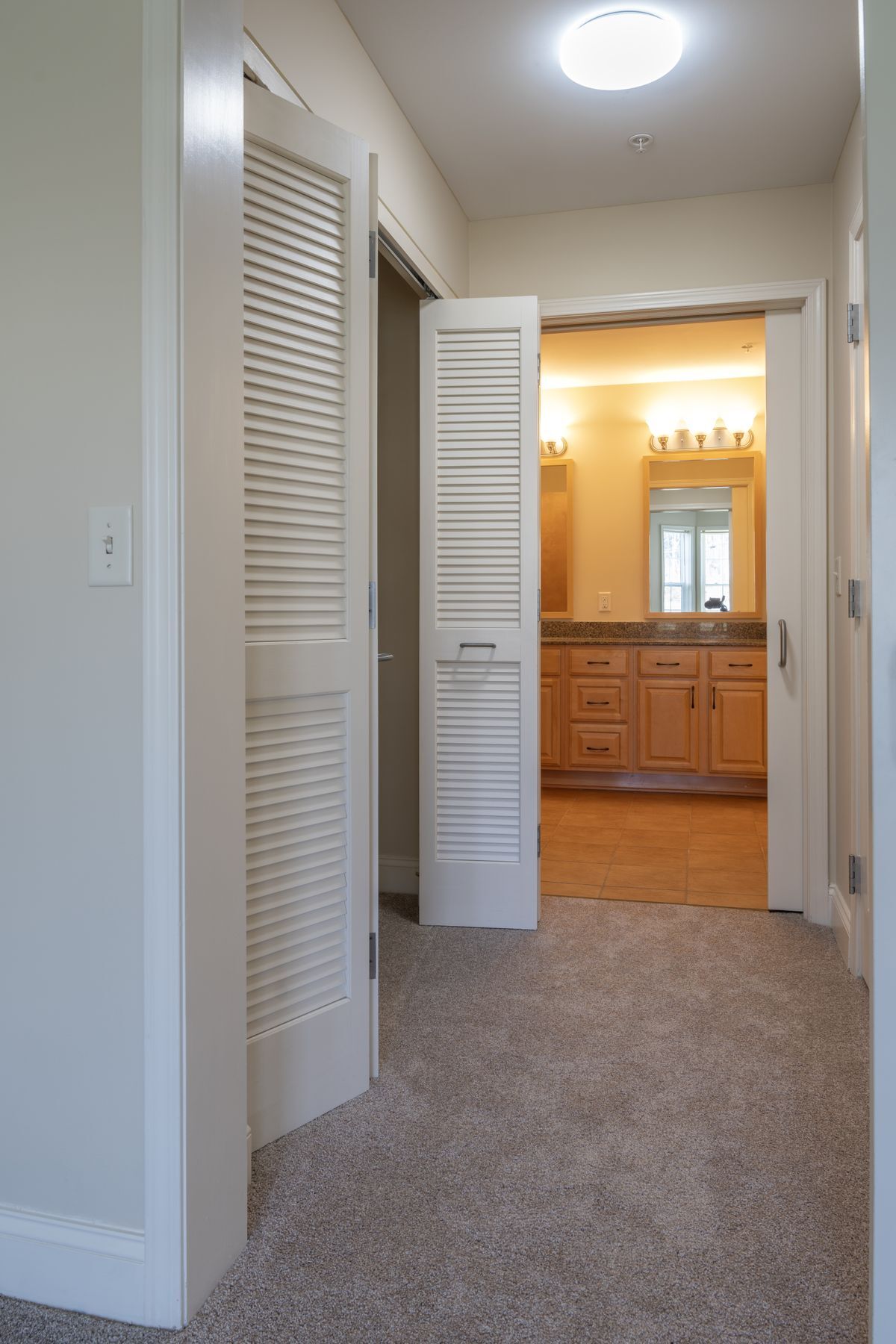 Closet
Closet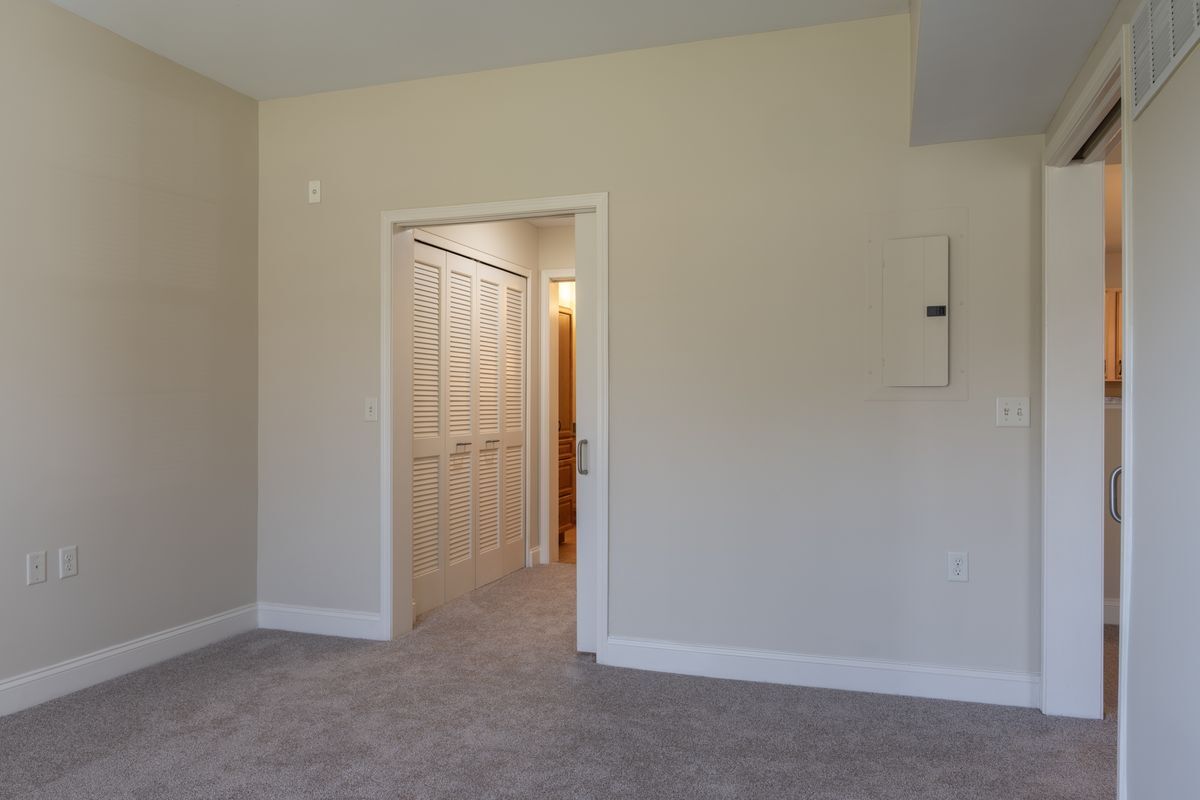 Closet
Closet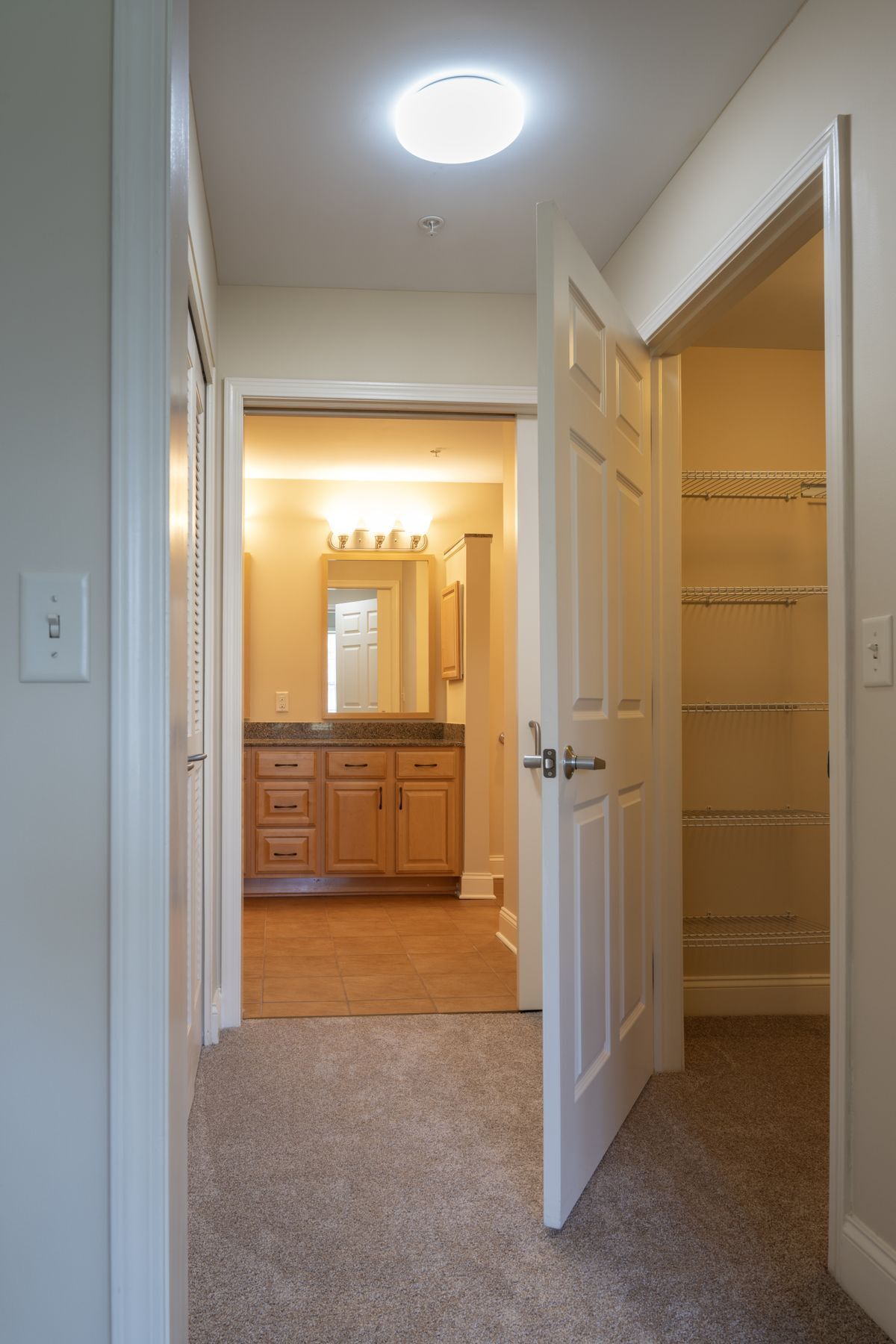 Walk-in Closet and Side Closet Heading to Master Bathroom
Walk-in Closet and Side Closet Heading to Master Bathroom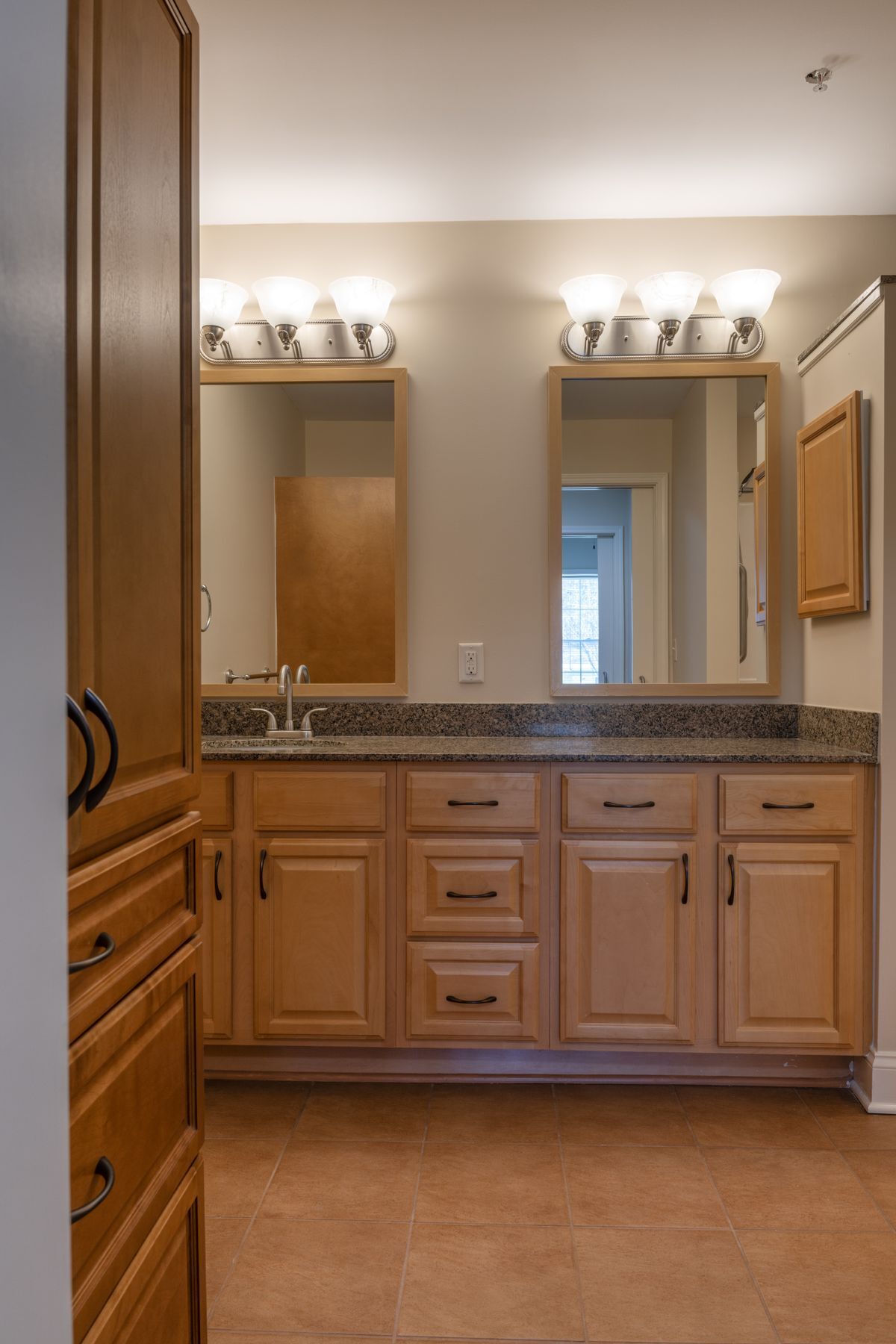 Master Bathroom Vanity
Master Bathroom Vanity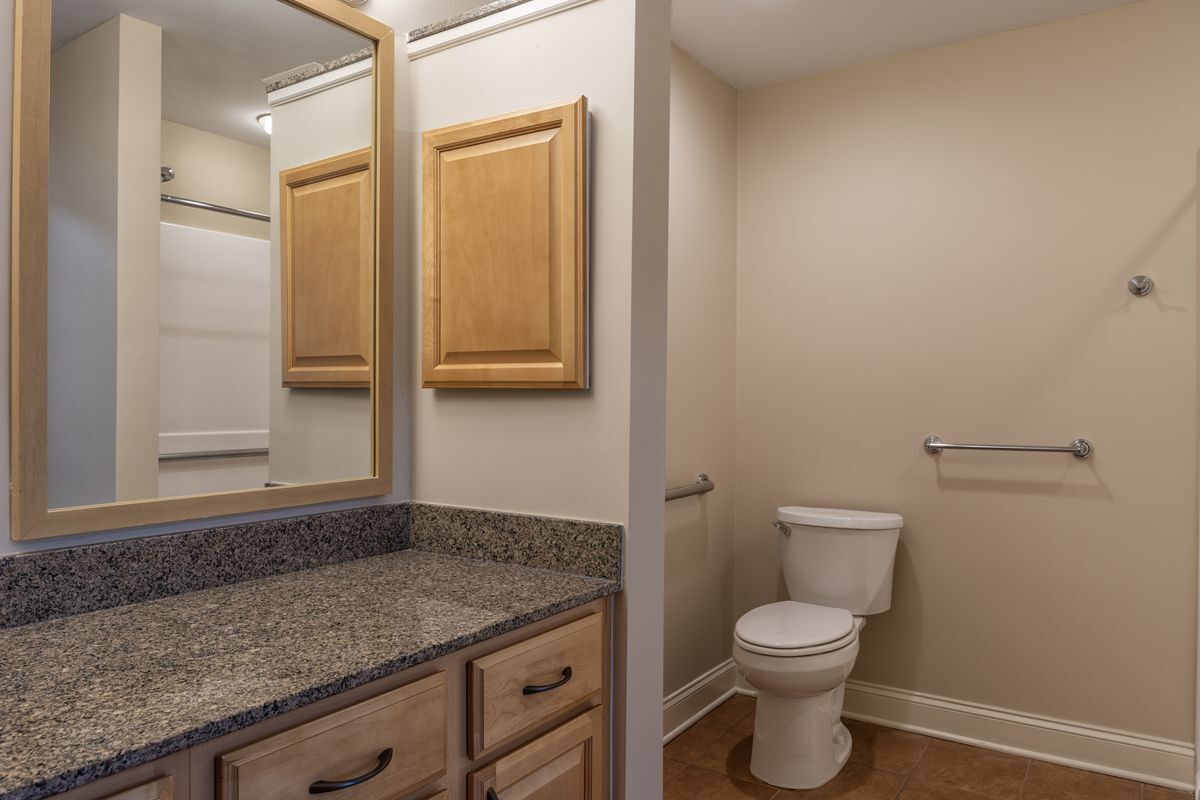 Master Bathroom View 2
Master Bathroom View 2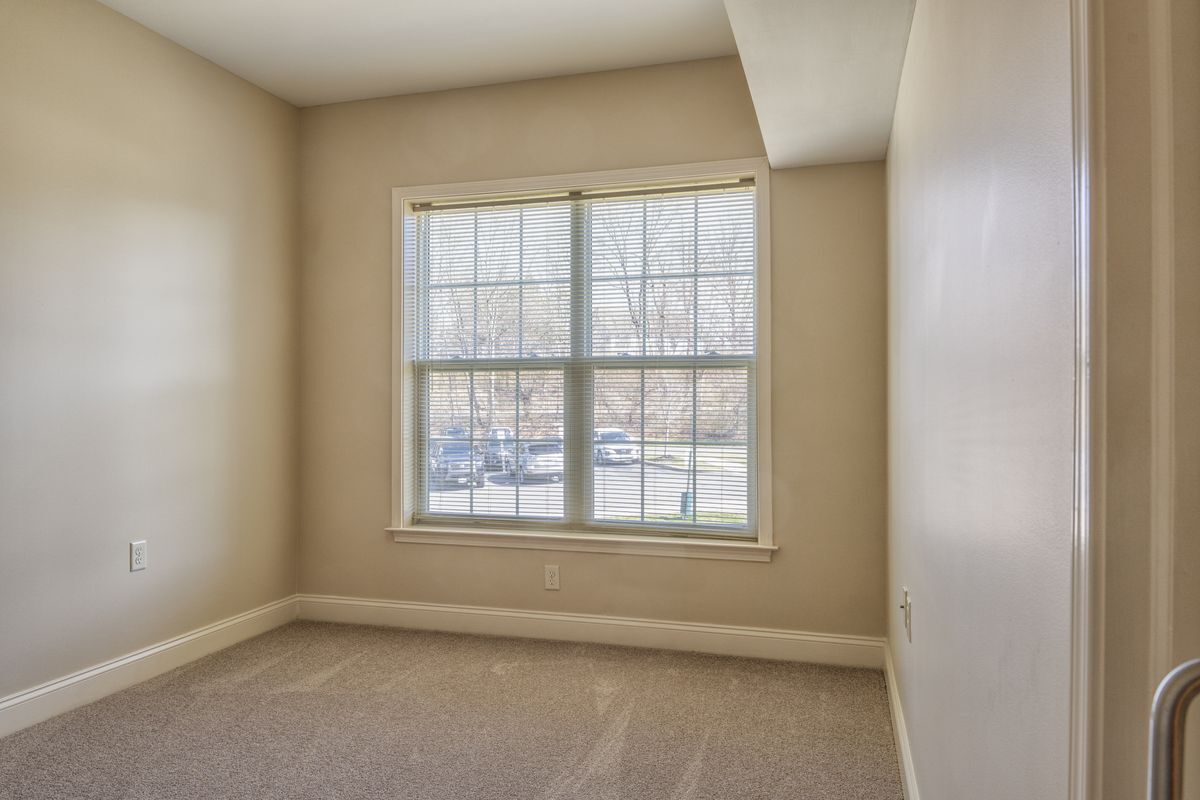 Den with Pocket Door
Den with Pocket Door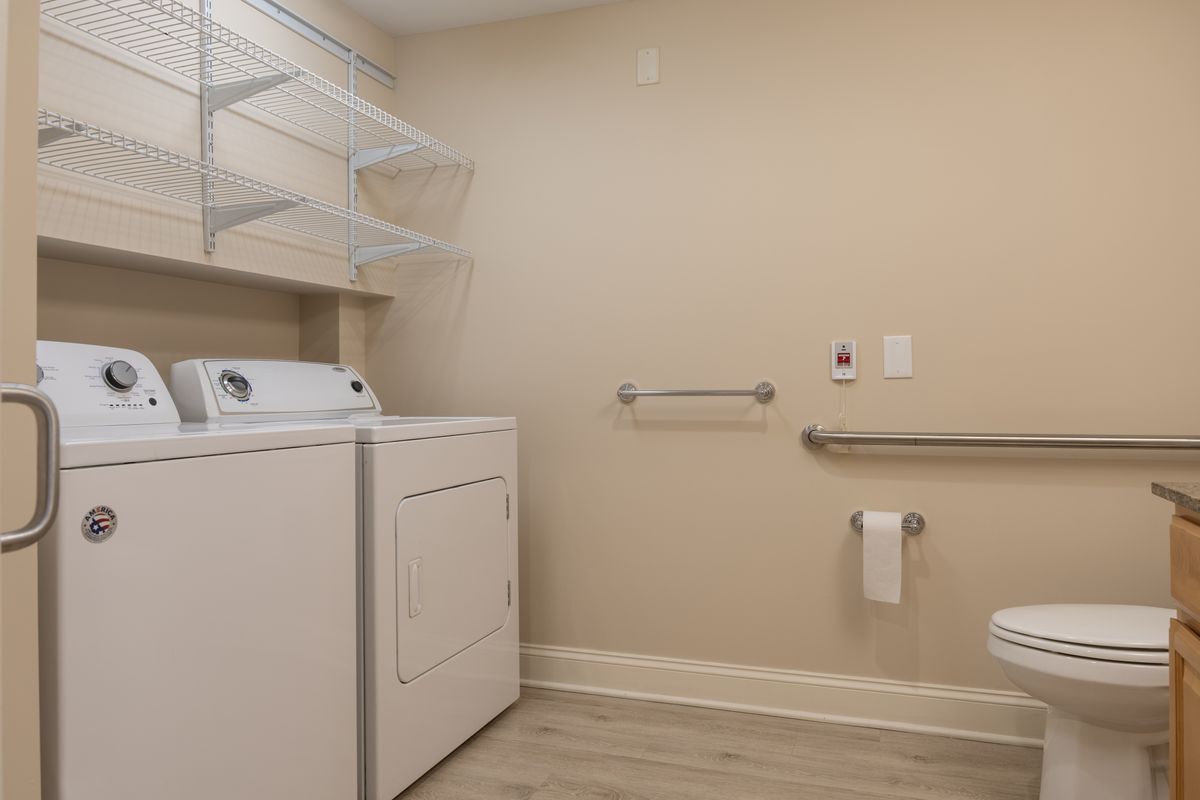 Half Bath with Full-size Washer and Dryer
Half Bath with Full-size Washer and Dryer
CatamountA, 1-Bedroom with Den, 1 1/2 Baths, 923 sq. ft.
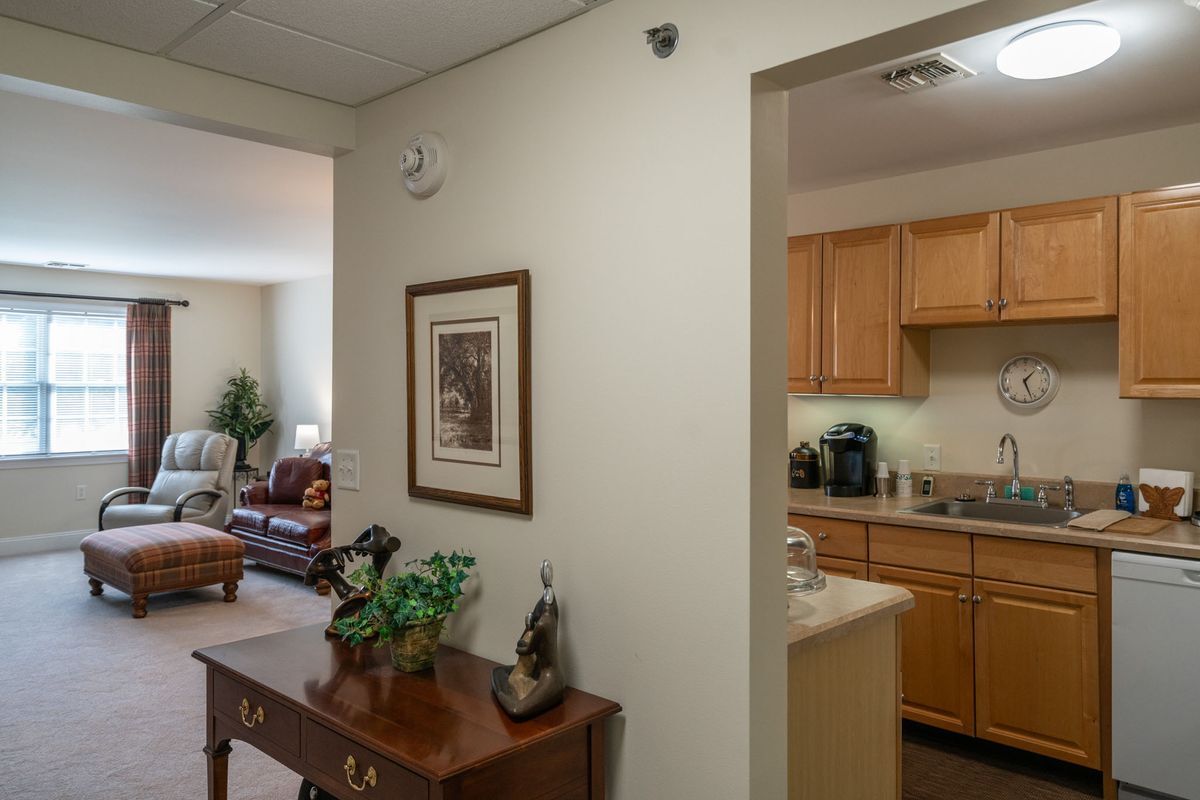 Entry Hallway
Entry Hallway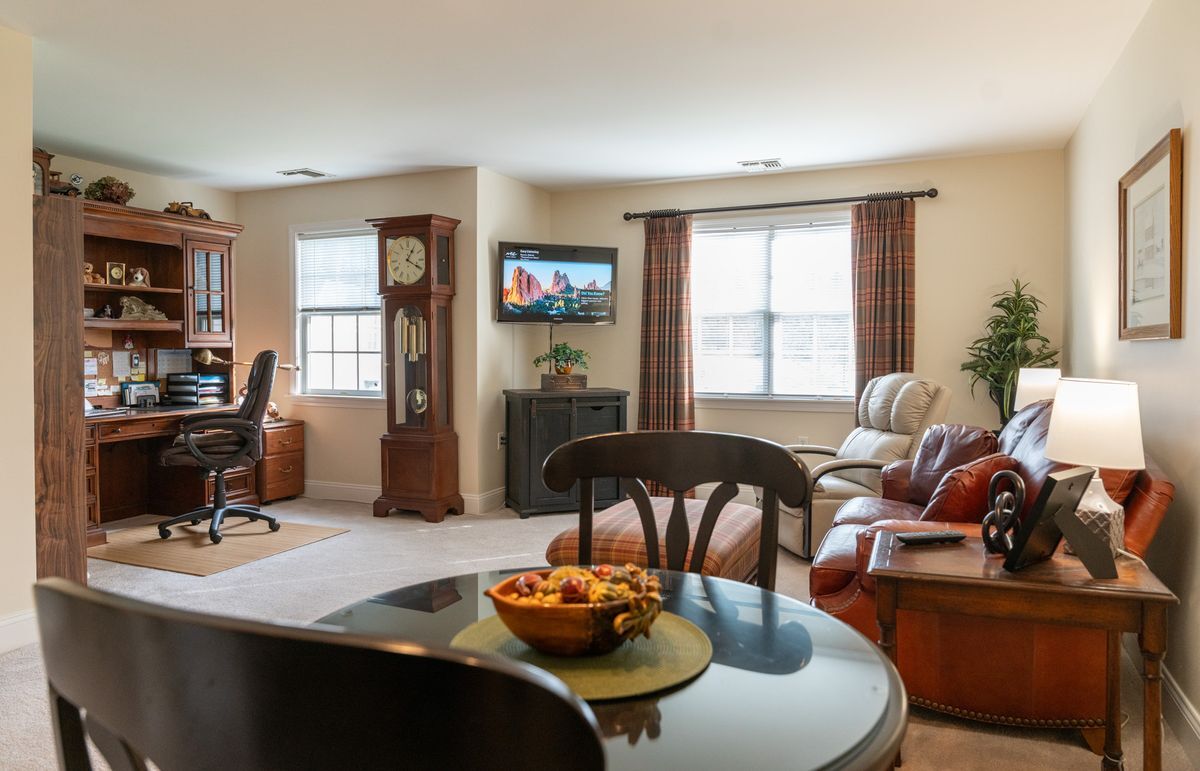 Living Area & Den
Living Area & Den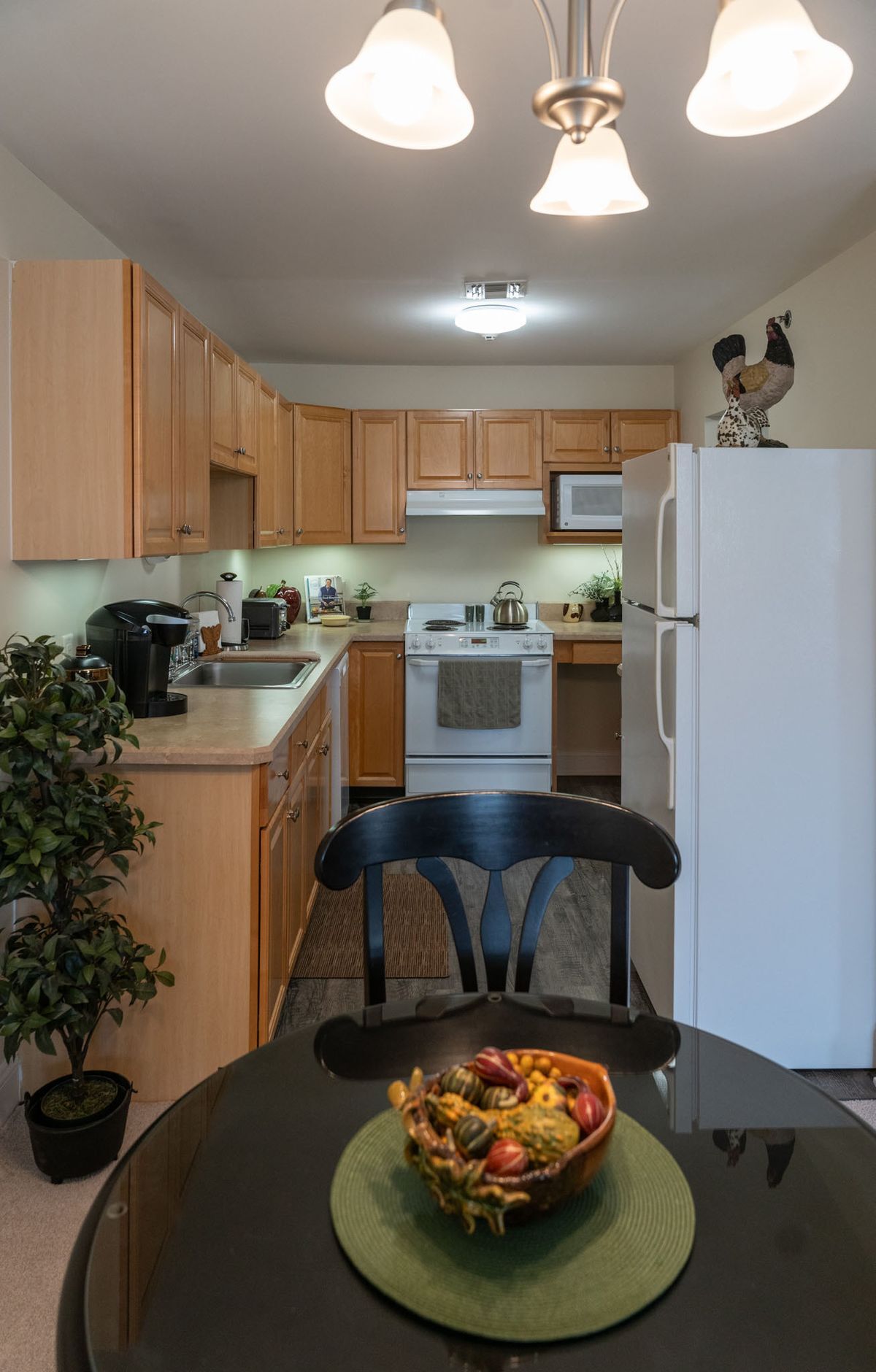 Kitchen
Kitchen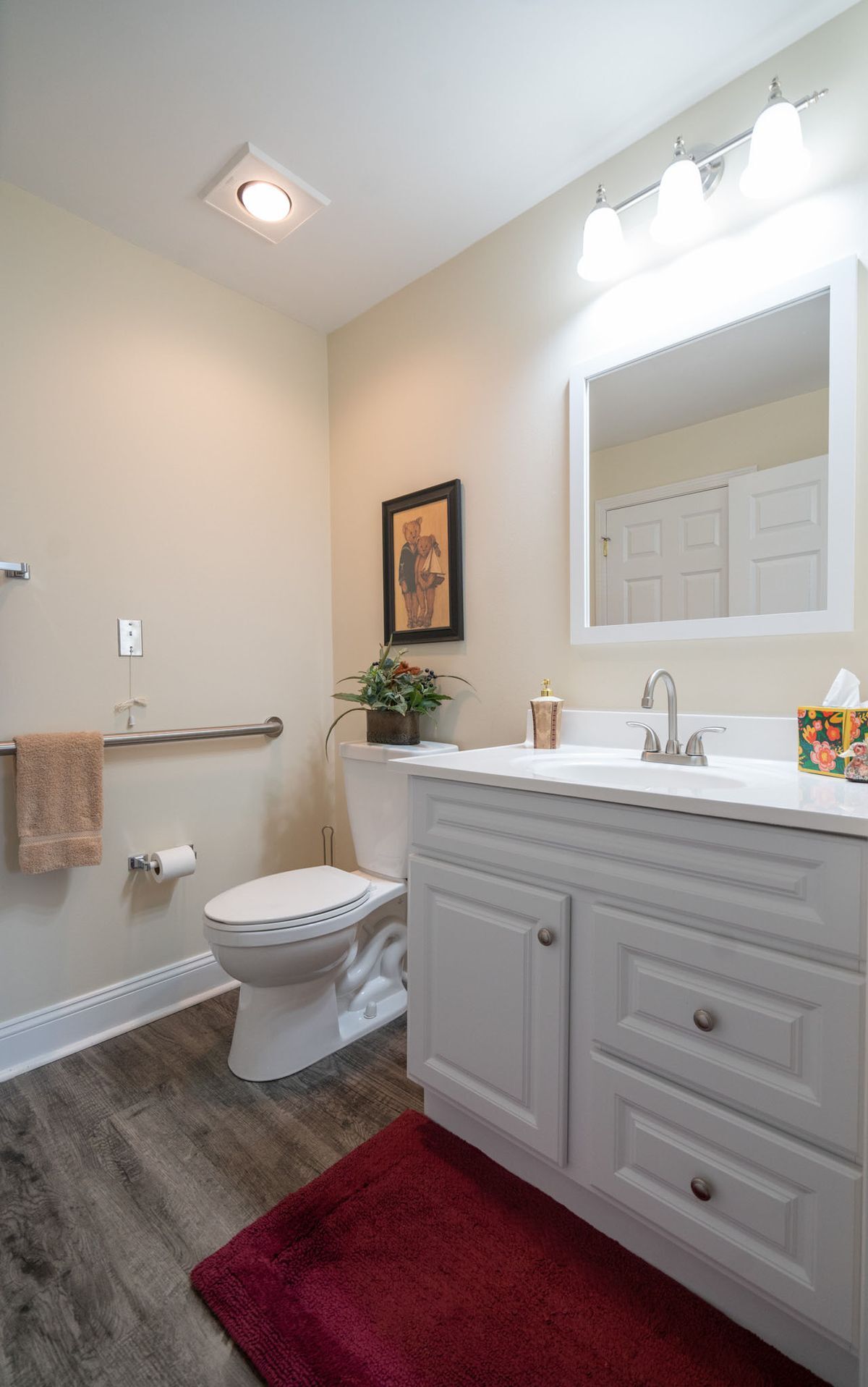 Guest Bathroom
Guest Bathroom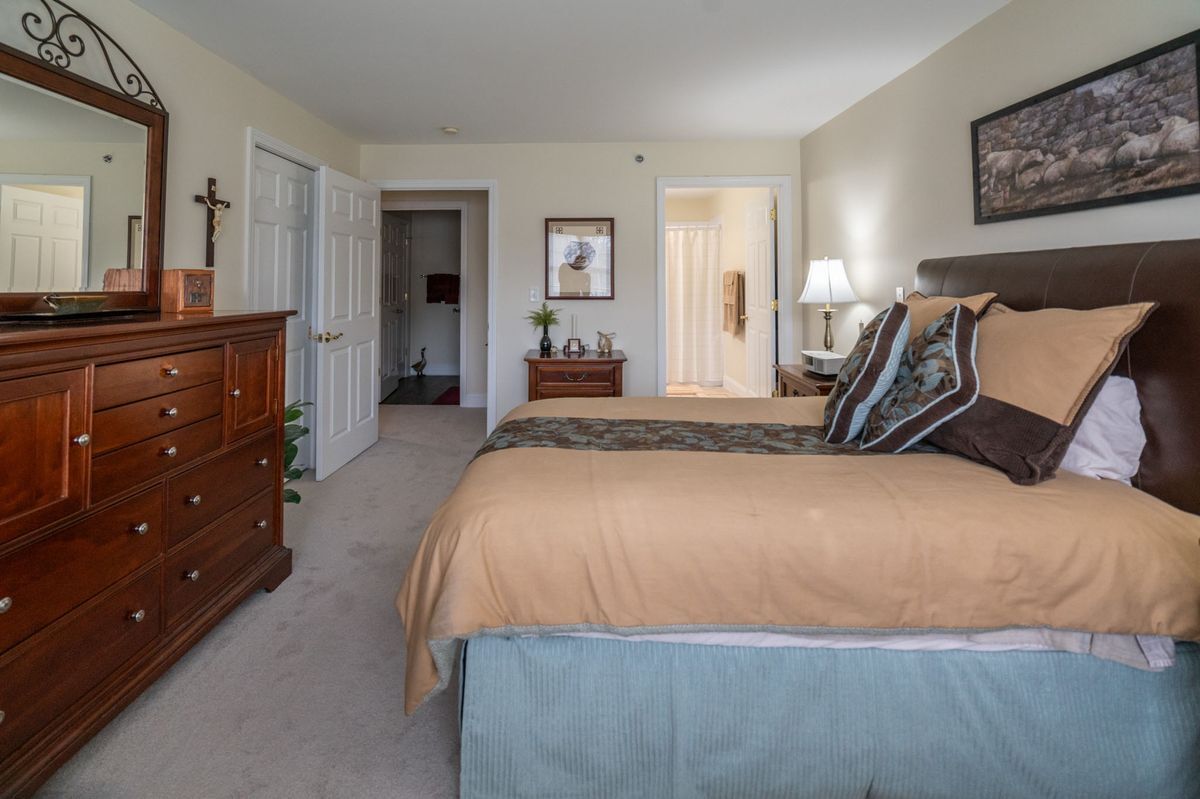 Bedroom
Bedroom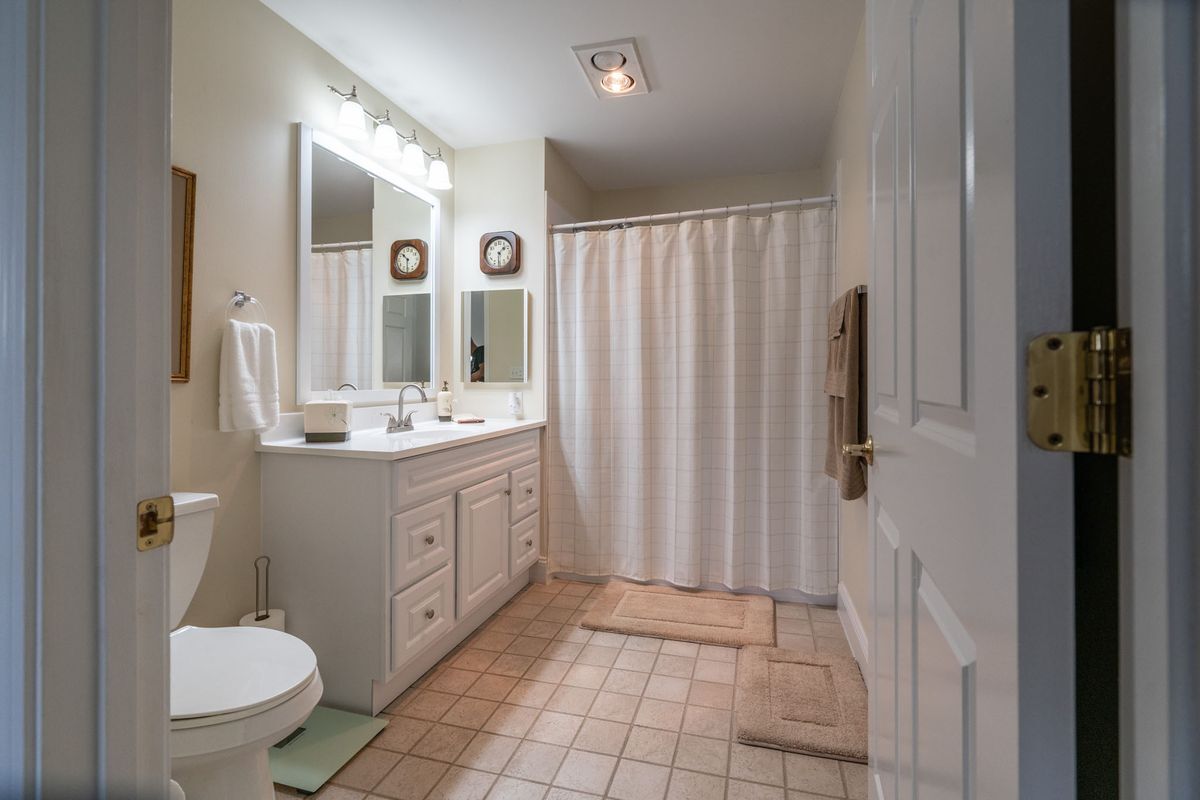 Master Bathroom
Master Bathroom
Champlain Cottage, 2-Bedroom, 2-Bath with Garage, 1,344 sq. ft.
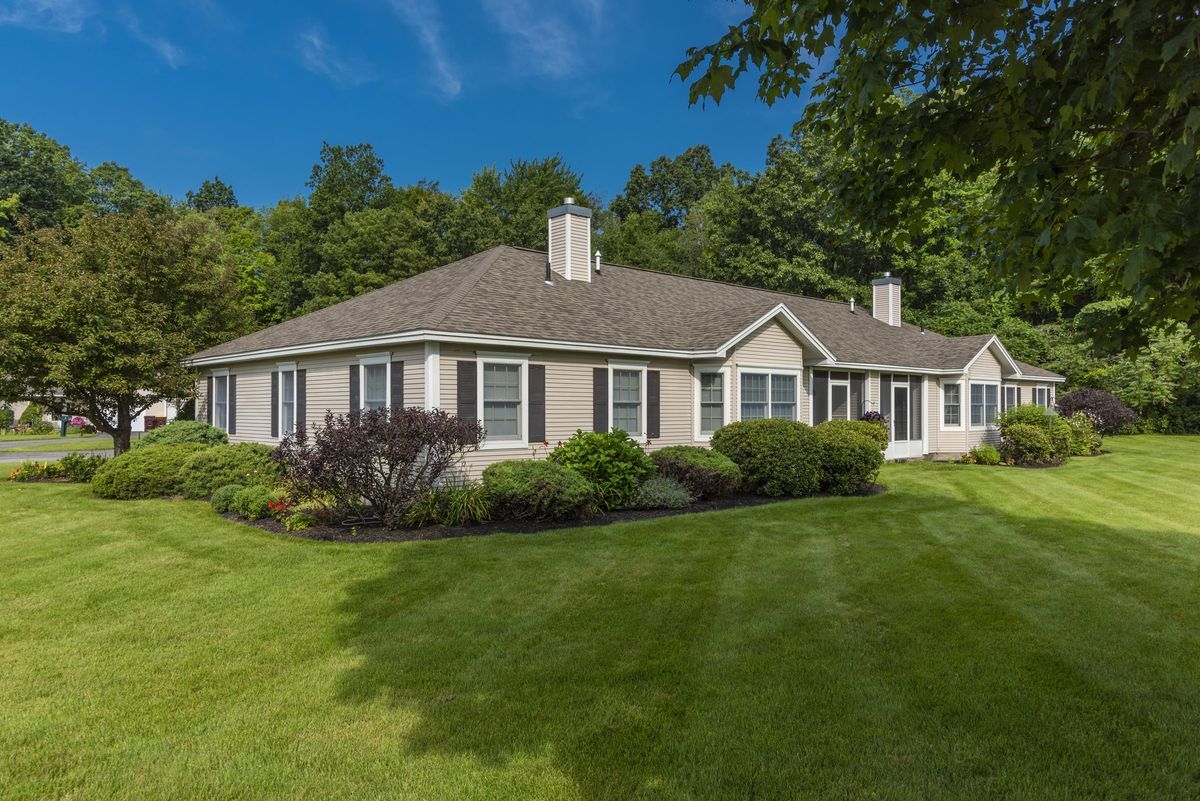
Cottage exterior
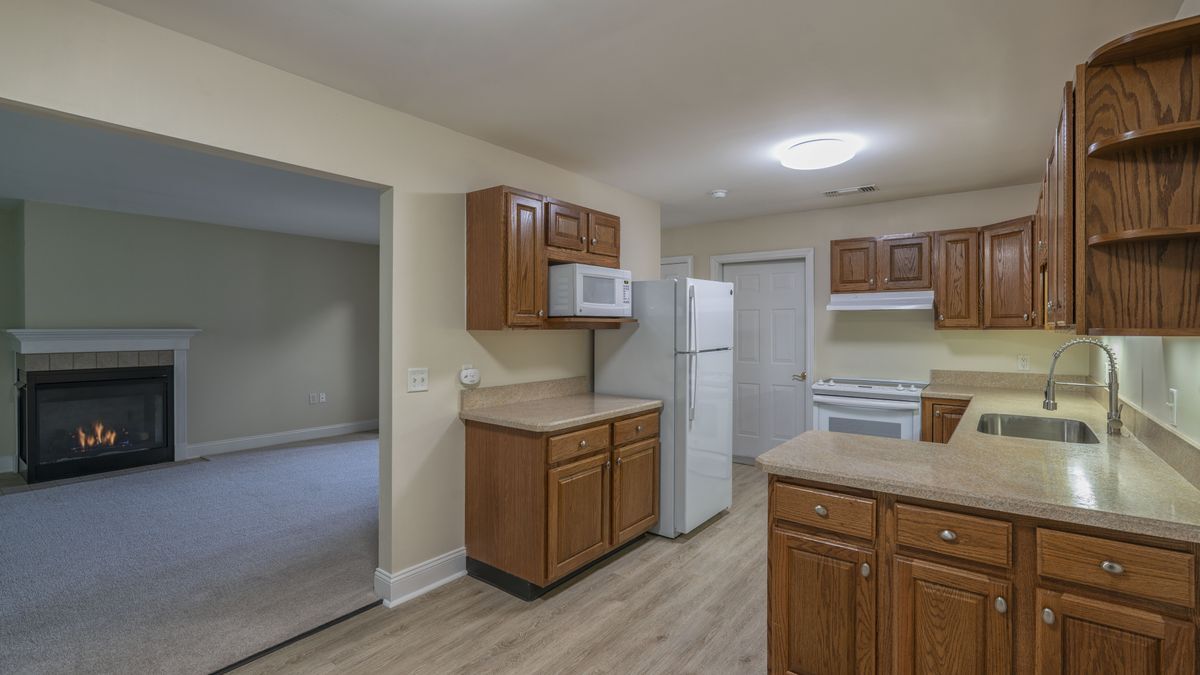
Cottage kitchen view from dining area
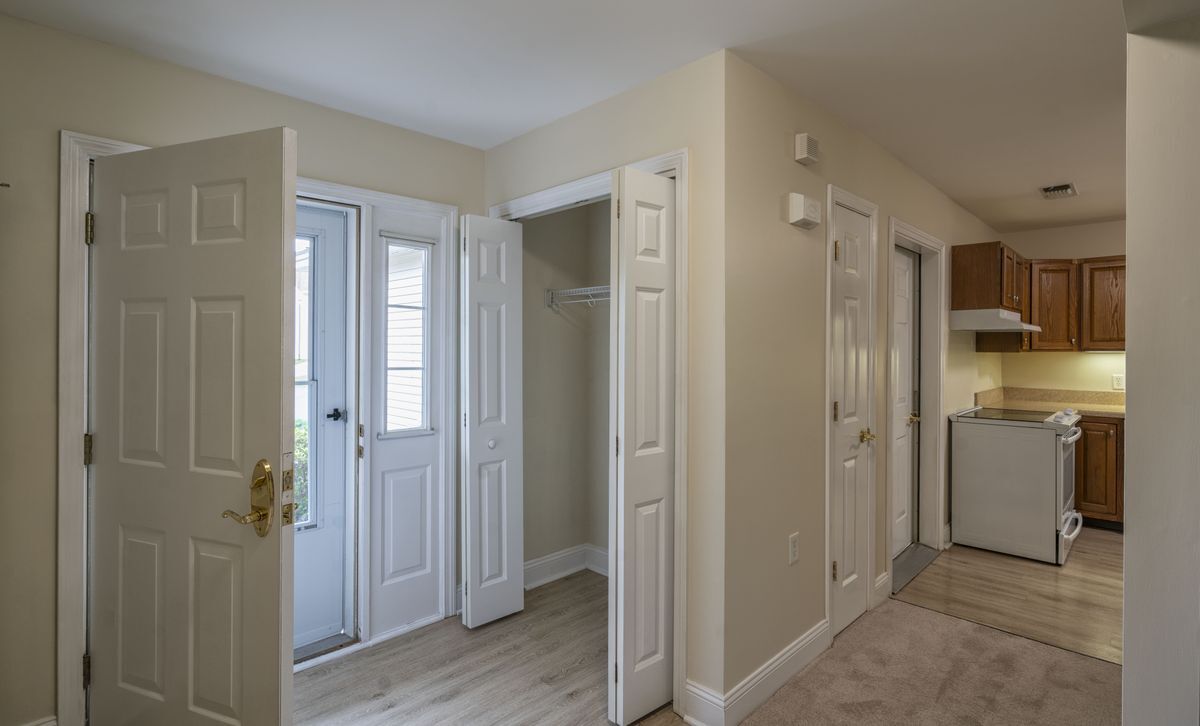
Cottage foyer
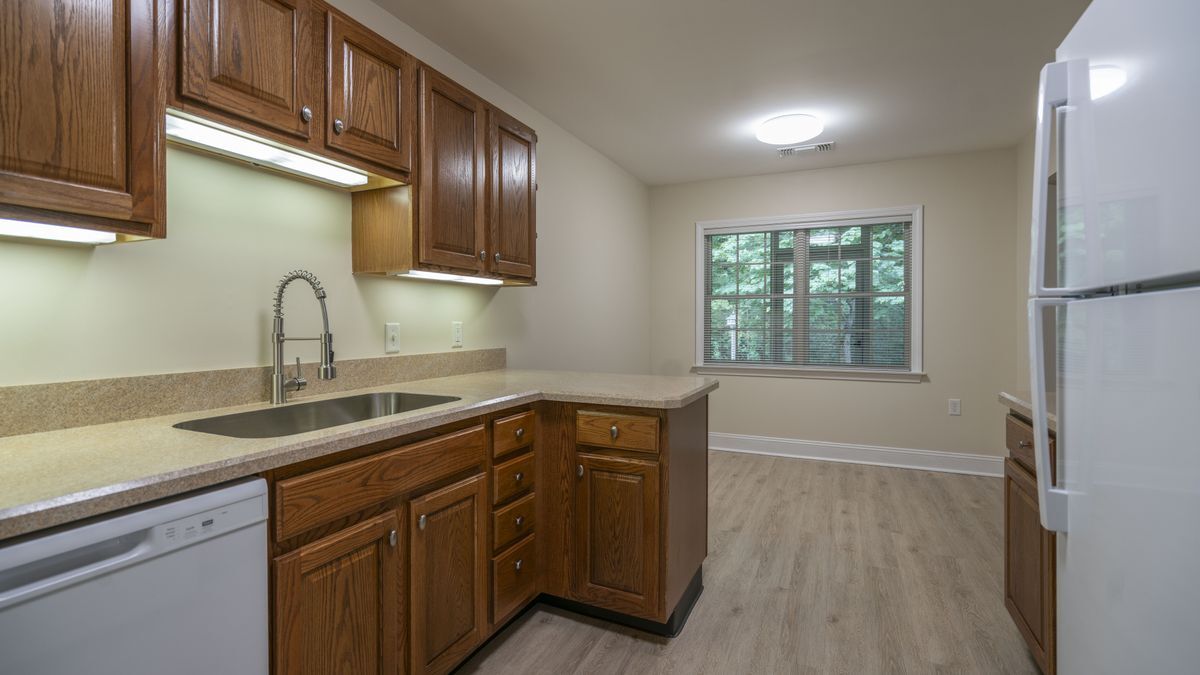
Cottage kitchen view to dining area
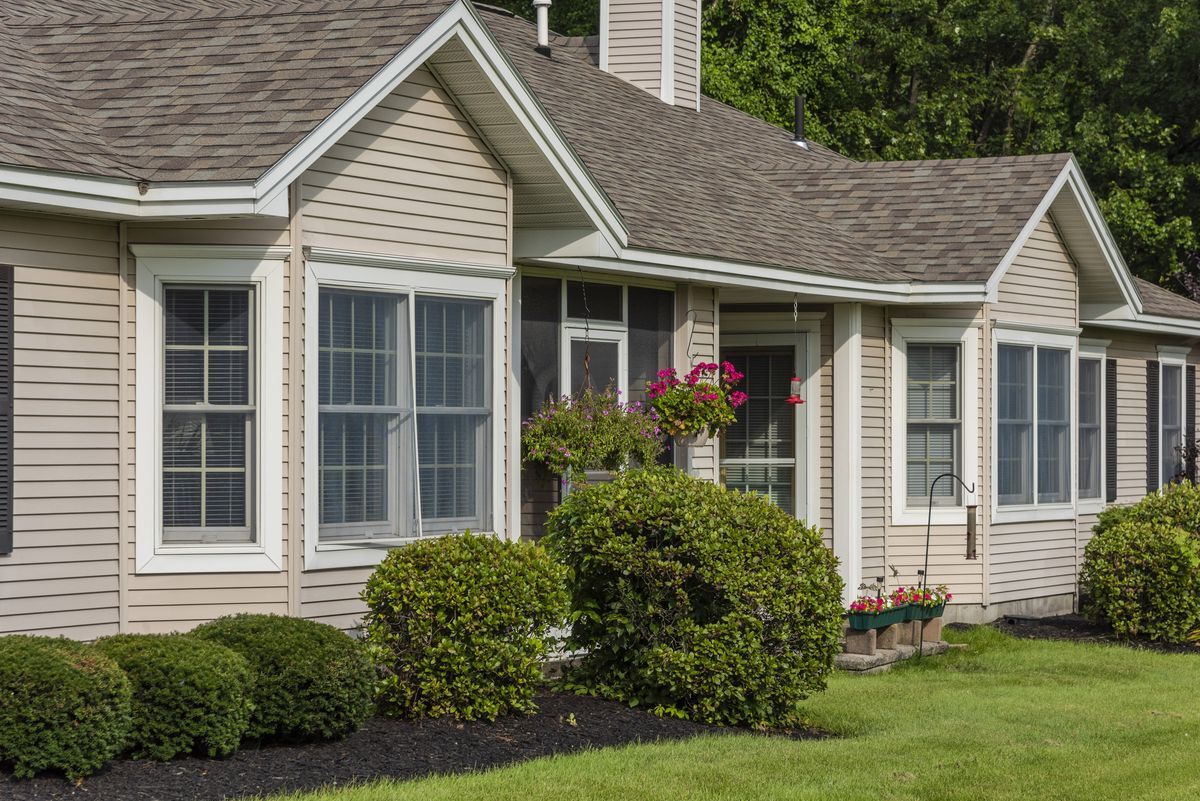
Cottage backyard view

Attached garage
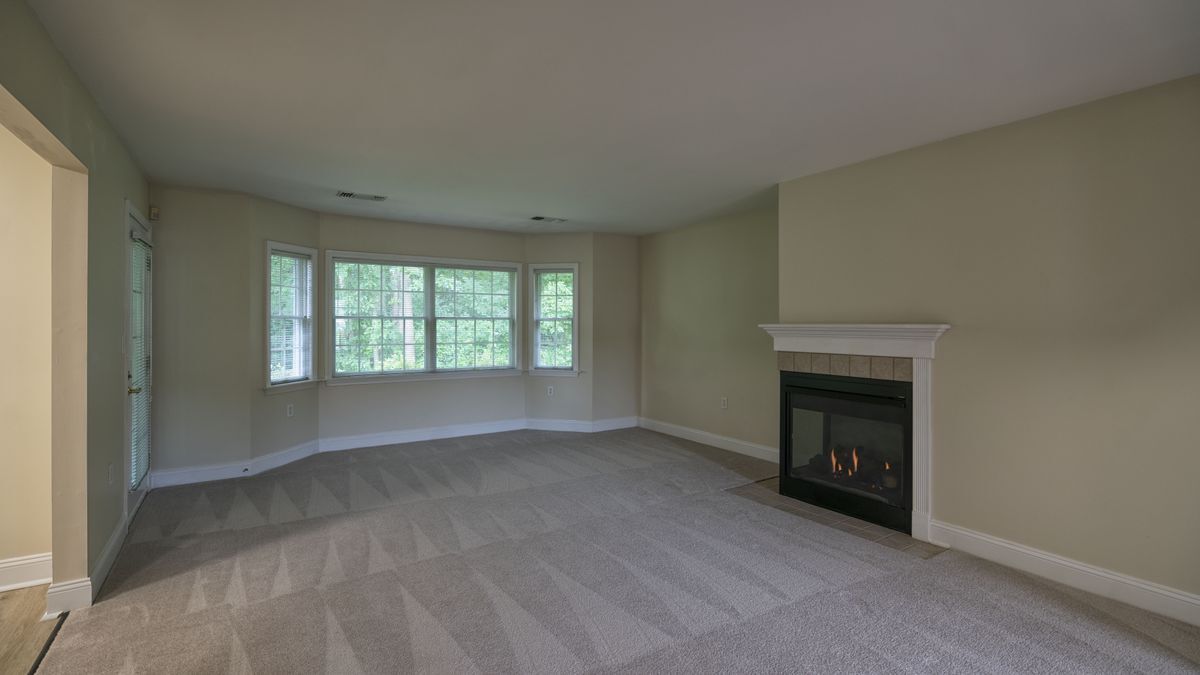
Cottage living room view 1
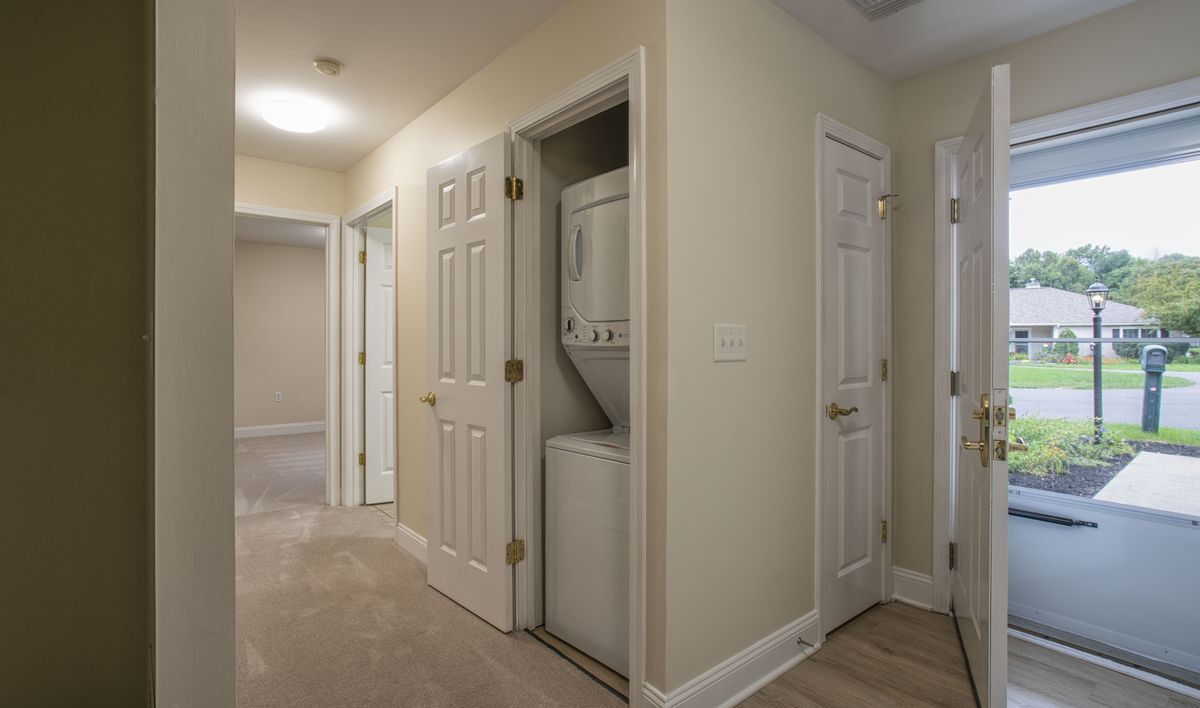
Cottage hallway with stackable washer/dryer
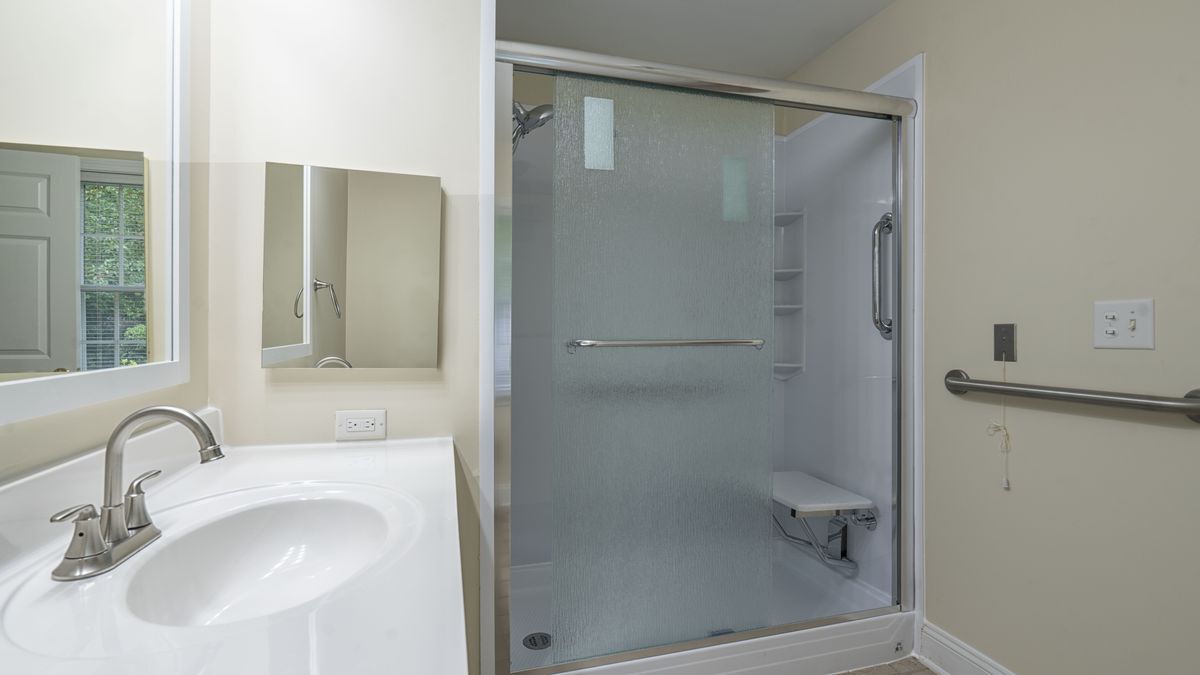
Cottage guest bath
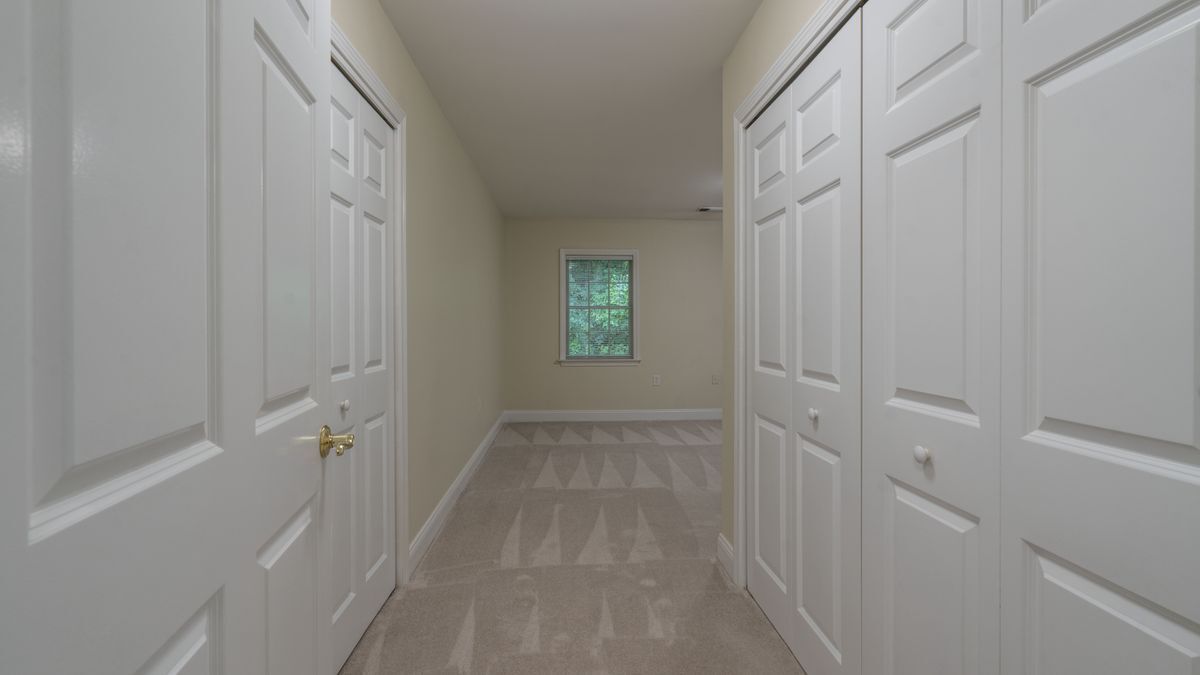
Entry to master bedroom with two spacious closets
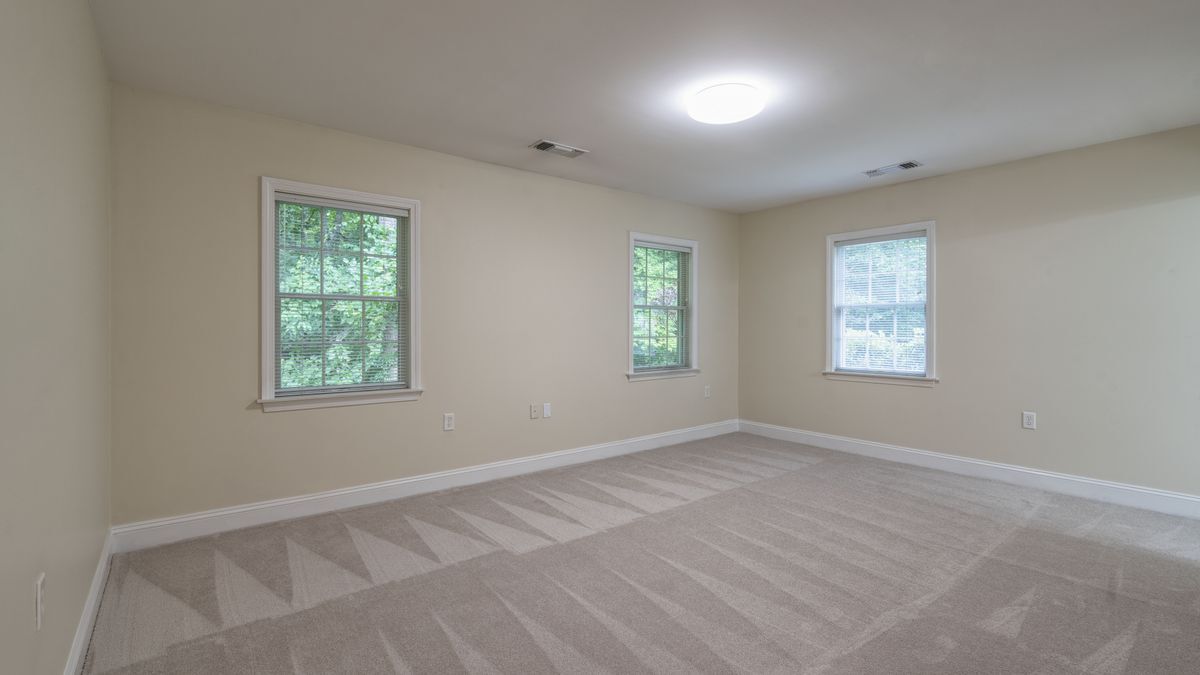
Master bedroom
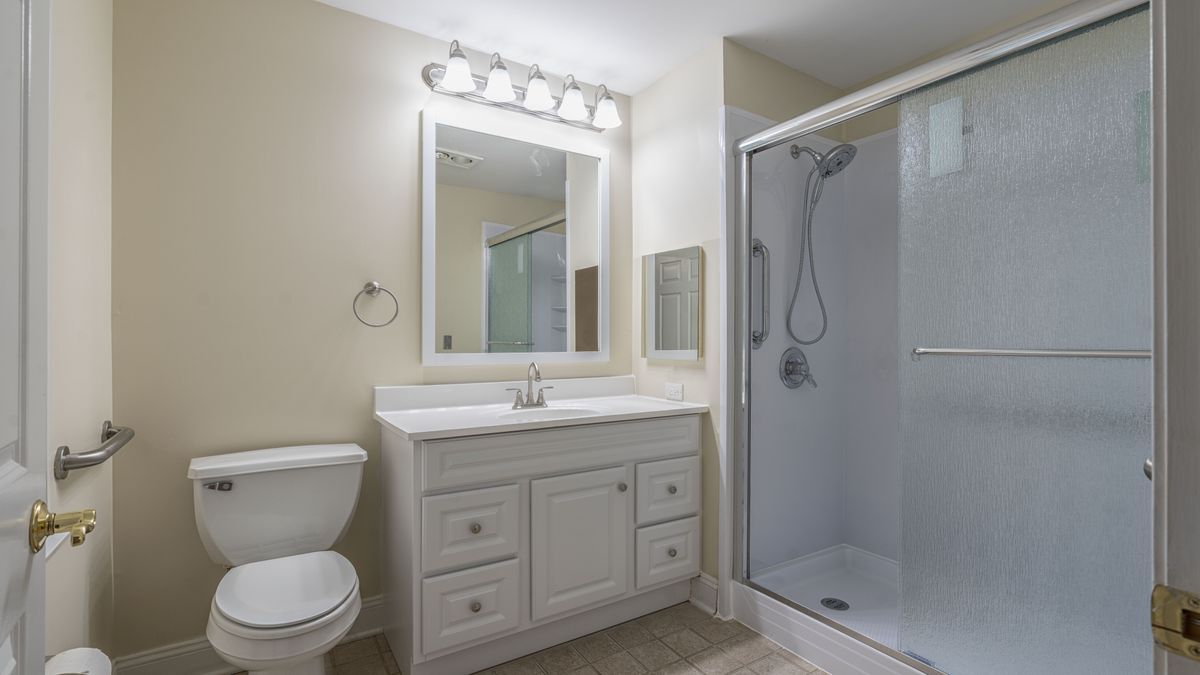
Cottage master bath
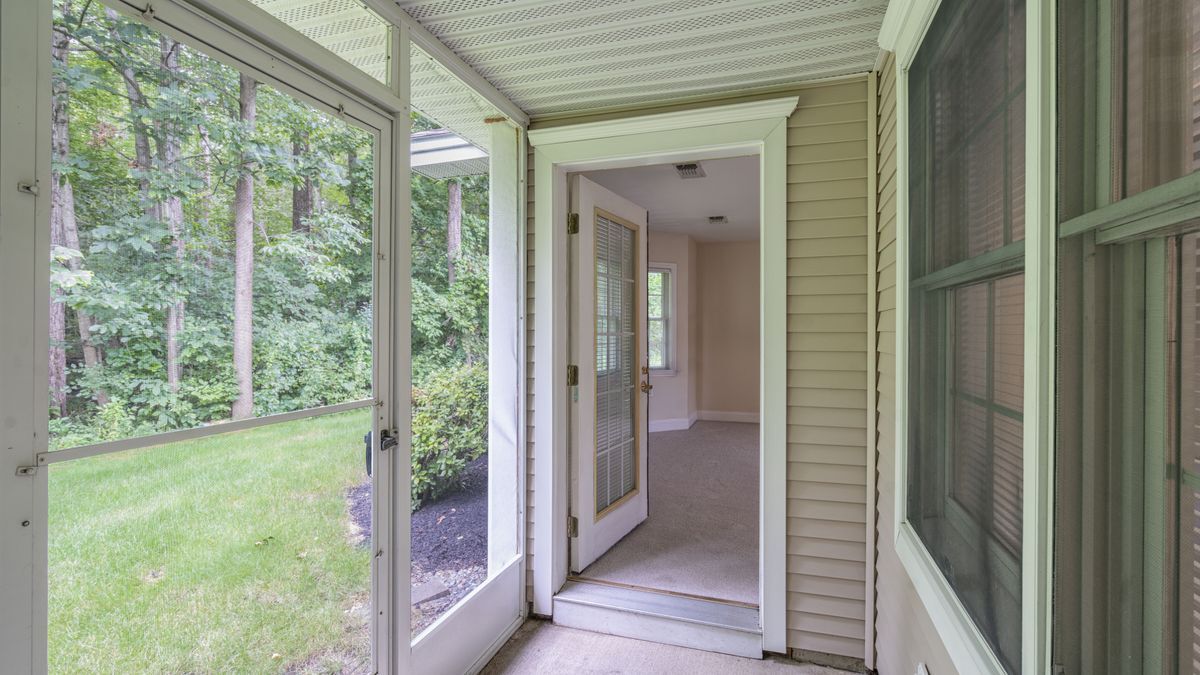
Cottage back porch
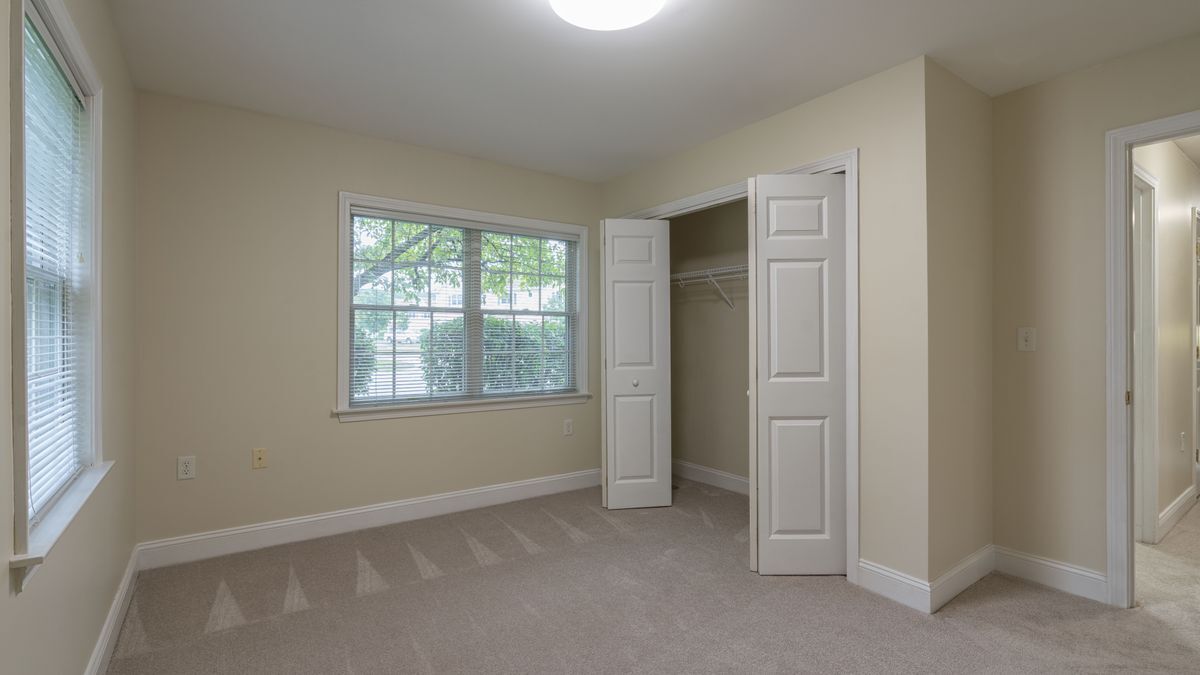
Guest bedroom
